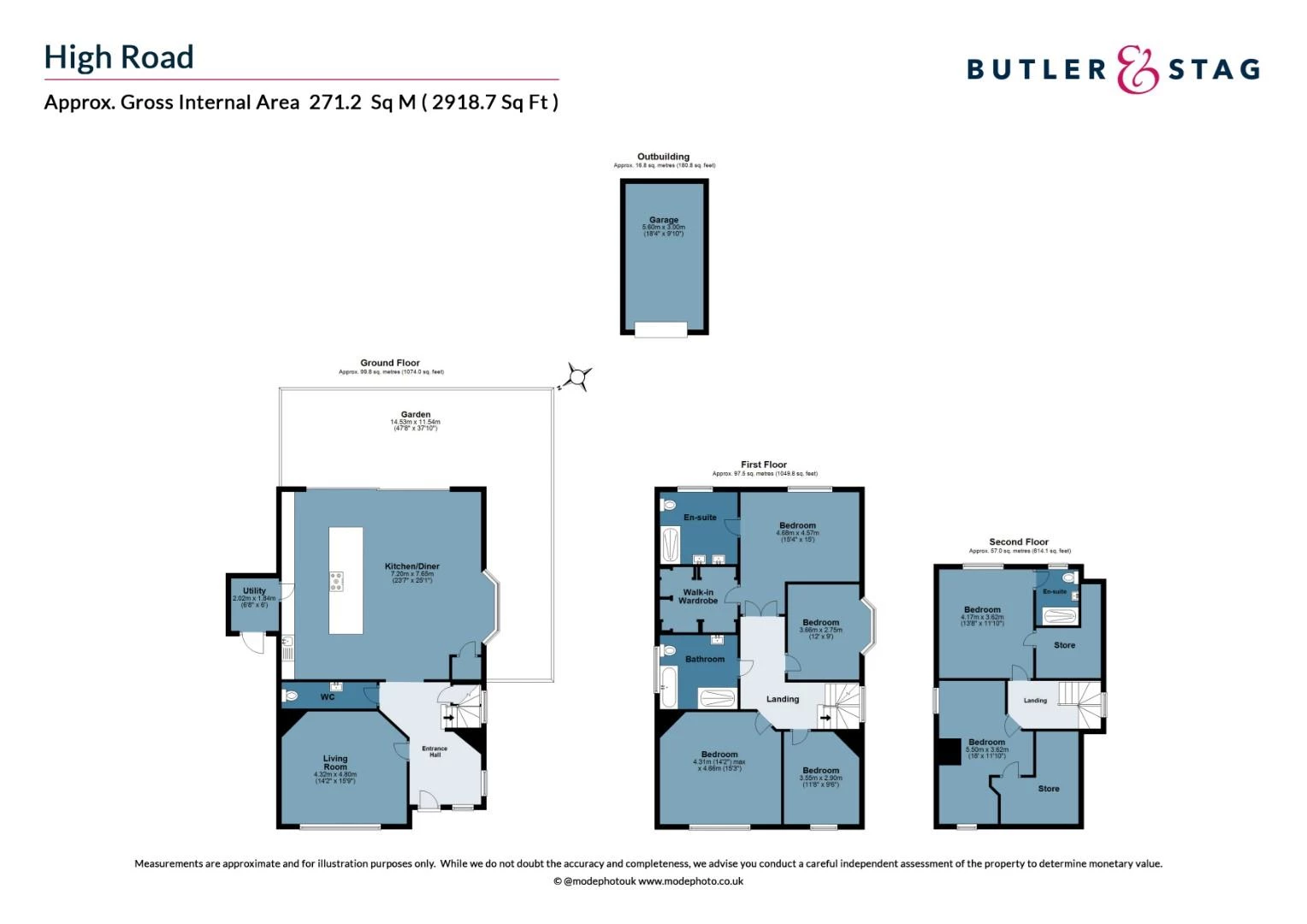Get an instant valuation here or contact one of our offices
Step inside, and an inviting hallway beckons, guiding you to a welcoming reception area, perfect for unwinding. Traverse through the corridor, and you'll unveil the heart of the home a breathtaking open-plan kitchen, dining, and living space. This room is perfect for entertaining, especially in those summer evenings where you could harmoniously extend onto the patio by opening the bi-fold doors which spans across the rear of the property,the ground floor boasts a utility room and cloakroom.
Ascend to the first floor, where four comfortable bedrooms await, each providing a tranquil retreat. The principal bedroom boasts an en-suite bathroom and a generously sized walk-in wardrobe, ensuring both privacy and practicality a luxurious sanctuary within your own abode. The second floor houses two expansive bedrooms, one of which features a contemporary shower room.
Outside, the frontage offers off-street parking, ensuring ease for you and your guests. The side access leads to a charming patio, perfect for al fresco dining and entertaining. The rest of the rear garden, predominantly lush lawn, offers a serene and private space for outdoor enjoyment. The rear garden, with its blend of convenience and seclusion, serves as an ideal retreat.
Positioned within strolling distance of the Central Line station and local conveniences, this residence boasts unmatched accessibility. Enjoy the convenience of having public transportation at your doorstep and the ease of reaching nearby amenities on foot. The prime location ensures that daily commuting and accessing essential services become effortlessly integrated into your lifestyle.

Below is a breakdown of how the total amount of SDLT was calculated
IMPORTANT NOTICE
Descriptions of the property are subjective and are used in good faith as an opinion and NOT as a statement of fact. Please make further specific enquires to ensure that our descriptions are likely to match any expectations you may have of the property. We have not tested any services, systems or appliances at this property. We strongly recommend that all the information we provide be verified by you on inspection, and by your Surveyor and Conveyancer.
“ The service provided by the entire team at Butler and Stag is fantastic. From purchasing a plot, to the sale of the properties was run fantastically. Very professional outfit and a pleasure to work with. We certainly will be using Butler and Stag again in the near future. ”
Read more reviews
★★★★★ 4.9 Bow (London Office)
★★★★★ 5.0 Theydon Bois (West Essex Office)