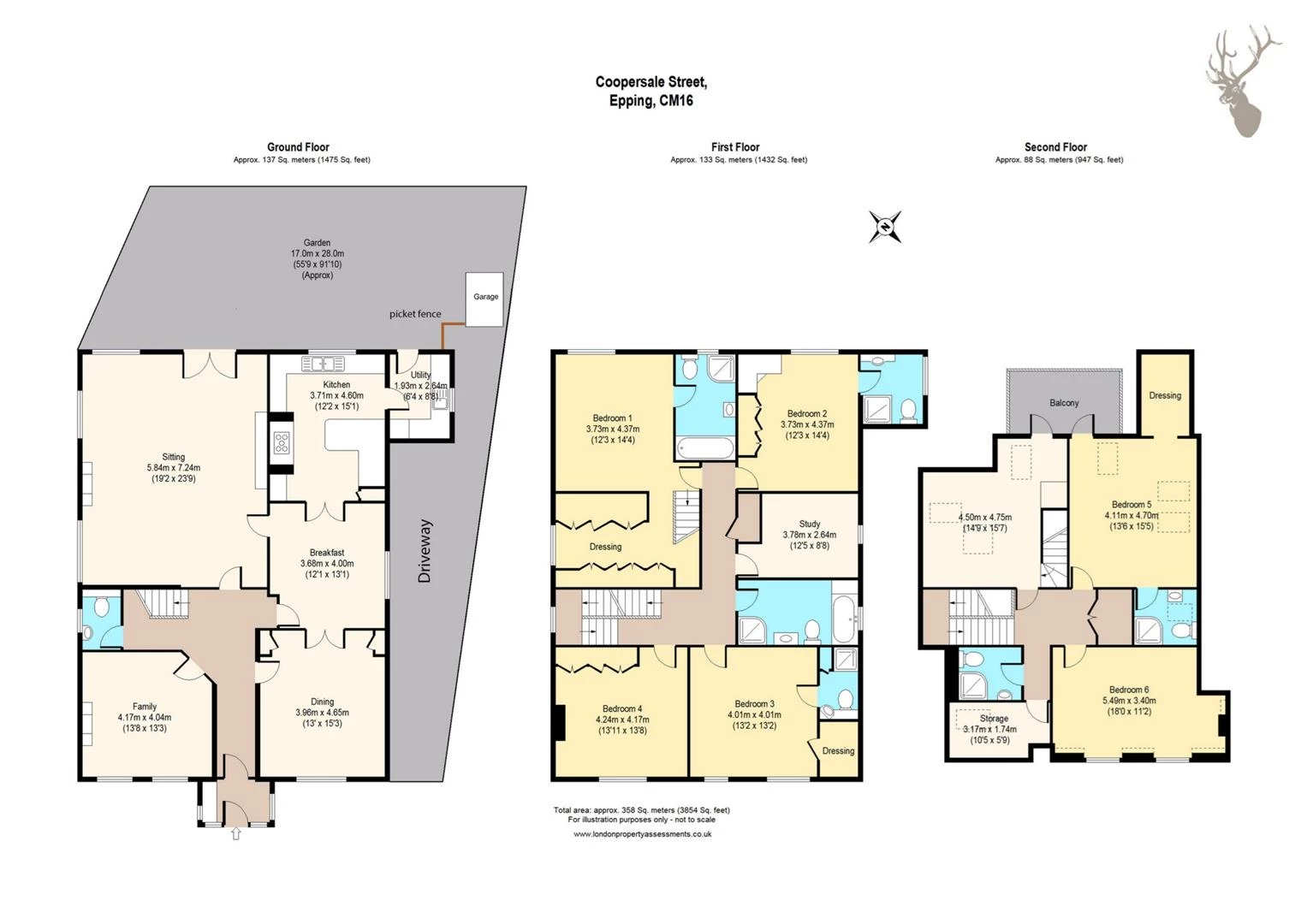Get an instant valuation here or contact one of our offices
Occupying a commanding plot and backing open farmland, this superb period property offers wonderfully balanced accommodation arranged over three floors along with a wealth of period features. Accommodation comprises an inviting entrance hall, four large entertaining rooms incorporating family room, sitting room, dining room and breakfast room along with the kitchen. The latter three are linked by two sets of French doors which when open make for an excellent dual aspect social area extending 43'5 in length. There is also guest cloakroom and utility room giving garden access that complete the ground floor.
Of particular note is the 23'9 x 19'2 sitting room overlooking the South, Westerly facing garden and beyond to open countryside. Three separate windows and French doors illuminate the room in natural light and provide direct access to the garden.
The first floor consists of four double bedrooms including three with en-suite facilities along with the family bathroom and a study. The master-suite is every parents dream the largest bedroom is complimented by a walk in dressing room, larger en-suite bathroom and stairs leading to private living room on the second floor and access to the south westerly facing terrace, perfect for an evening glass of wine overlooking the garden and uninterrupted views of rolling countryside.
On the second floor are two further bedrooms, family shower room, store room and access to the upper lounge. The larger bedroom enjoys an en-suite shower room, dressing room and door leading to the balcony.
Externally, the house enjoys a carriage driveway proving ample off street parking for multiple vehicles and side access to both sides of the house. The detached garage can be found behind electric side gates to the rear with further parking in front.
The south west facing rear gardens extends to 90' and is largely laid to lawn along with the patio directly off the rear of the house.
Despite its rural setting, the property is very well positioned for easy access to the motorway network via the M25, which links with the M1 (for the north), and the M11. Epping Station is also within 1 away with London Underground (Central Line) trains to London Liverpool Street from 38 minutes and Canary Wharf from 43 minutes (Central and Jubilee Line). Epping is an historic market town, popular with commuters and those who seek to combine access to countryside with the convenience of excellent transport links and local facilities. The town centre offers a range of shops, bars and restaurants while there are charming country pubs in the surrounding villages. The local countryside provides lovely walks and bridle paths as does Epping Forest, which also offers angling, cycling and walking and running trails. Further leisure and relaxation opportunities include golf at Epping, Theydon Bois, Chigwell, North Weald, Toot Hill and Abridge, tennis and cricket at Epping and outdoor pursuits at the Lee Valley White Water Centre. There are many well-regarded schools in the area including Coopersale Hall and Oakland's at preparatory level and Chigwell School and Bancroft's senior schools. A little further afield boarding is available at Brentwood School, Harrow, Felsted and Bishop's Stortford College.
AGENTS NOTES; Air conditioning is available in the sitting room, master bedroom and lounge and top floor en-suite bedroom along with Dolby 5.1 wiring. The house also features a water softener.

Below is a breakdown of how the total amount of SDLT was calculated
IMPORTANT NOTICE
Descriptions of the property are subjective and are used in good faith as an opinion and NOT as a statement of fact. Please make further specific enquires to ensure that our descriptions are likely to match any expectations you may have of the property. We have not tested any services, systems or appliances at this property. We strongly recommend that all the information we provide be verified by you on inspection, and by your Surveyor and Conveyancer.
“ The service provided by the entire team at Butler and Stag is fantastic. From purchasing a plot, to the sale of the properties was run fantastically. Very professional outfit and a pleasure to work with. We certainly will be using Butler and Stag again in the near future. ”
Read more reviews
★★★★★ 4.9 Bow (London Office)
★★★★★ 5.0 Theydon Bois (West Essex Office)