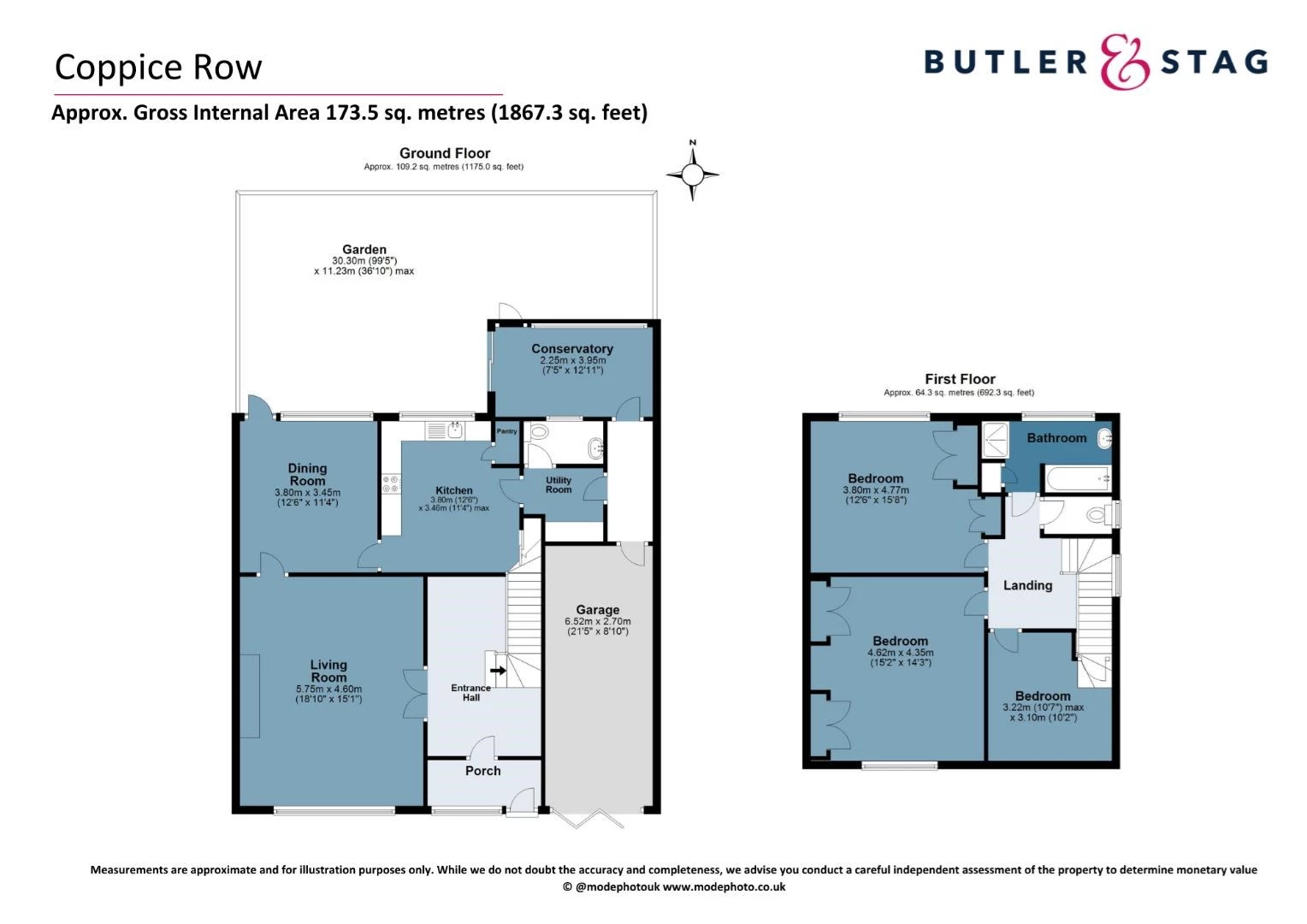Get an instant valuation here or contact one of our offices
Upon entry, you are greeted by a porch and entrance hall leading seamlessly into the inviting living room, adorned with a striking brick fireplace perfect for cosy evenings. The flow continues into the spacious kitchen/dining area, complemented by a utility room, WC, conservatory, and pantry, ensuring practicality meets comfort effortlessly. Additionally, a garage with both internal and external access offers further convenience.
Ascending to the first floor, three generously sized double bedrooms await, each exuding warmth and character. A well-appointed family bathroom awaits, boasting a separate bath and shower, with an adjacent room housing a toilet for added convenience.
The allure of this property extends beyond its walls, as a sprawling 100ft north-facing garden awaits at the rear. Enveloped by lush greenery, including manicured lawns and verdant shrubbery, this outdoor haven provides a serene retreat. Furthermore, the garden seamlessly transitions into the enchanting expanse of Epping Forest, offering boundless opportunities for exploration and enjoyment of nature's splendor.
Positioned gracefully on its private driveway, the property welcomes you with off-street parking capable of accommodating multiple vehicles a coveted feature in this bustling area. With substantial space both inside and out, this home presents boundless potential, including the possibility of extension, subject to planning permissions.
Embraced by the charm of this picturesque village, this residence offers the quintessential blend of tranquillity and urban convenience, boasting proximity to local amenities and the Central Line station, whisking you to London in just 20 minutes.
In summary, this detached home presents an unparalleled opportunity to embrace the idyllic lifestyle of Theydon Bois, combining contemporary comforts with the timeless allure of village living. With its enviable location, versatile layout, and expansive outdoor space, this property promises a truly remarkable living experience for discerning homeowners.

Below is a breakdown of how the total amount of SDLT was calculated
IMPORTANT NOTICE
Descriptions of the property are subjective and are used in good faith as an opinion and NOT as a statement of fact. Please make further specific enquires to ensure that our descriptions are likely to match any expectations you may have of the property. We have not tested any services, systems or appliances at this property. We strongly recommend that all the information we provide be verified by you on inspection, and by your Surveyor and Conveyancer.
“ The service provided by the entire team at Butler and Stag is fantastic. From purchasing a plot, to the sale of the properties was run fantastically. Very professional outfit and a pleasure to work with. We certainly will be using Butler and Stag again in the near future. ”
Read more reviews
★★★★★ 4.9 Bow (London Office)
★★★★★ 5.0 Theydon Bois (West Essex Office)