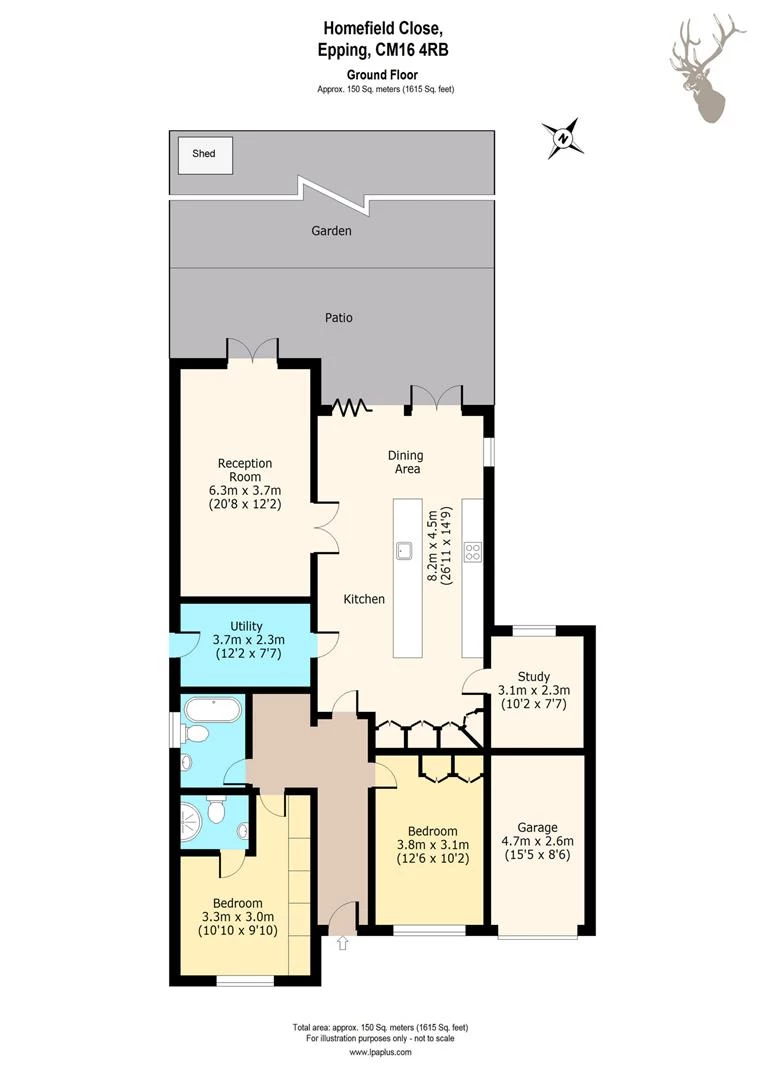Get an instant valuation here or contact one of our offices
Property Description
A truly stunning detached bungalow located in a peaceful and quiet setting in the heart of Epping town offering versatile accommodation.
Tucked away from the crowds but within strolling distance of Epping High Street with an excellent range of shops, restaurants, bars, Epping tube station with direct services to central London and major road links.
Having been comprehensively remodelled and modernised by the vendors within recent years, this stunning detached bungalow is offered in immaculate order and boasts planning permission to enhance living space and increase bedroom capacity by adding a further bedroom suite into the roof space.
Accommodation comprises; an inviting entrance hall, two double bedrooms both with high quality built-in wardrobes, en-suite shower room, further bathroom with free standing bath, cosy living room, utility room, bespoke kitchen/diner with island and three seater counter along with integrated appliances and a study/ bedroom three.
Externally, the house is approached via block paved driveway offering off street parking for three vehicles, garage and side access. The landscaped rear garden provides a peaceful and secluded escape with a raised patio, central lawn area, railway sleeper borders with established plantings. Of particular note is the wrap around patio elevated above the lawn and accessed via bi-folding doors from the kitchen, this makes for a great entertaining area throughout the summer months.
AGENTS NOTE; Full details of the approved planning permissions can be found via Epping Forest District Council website using the following reference numbers EPF/0658/17N & EPF/2185/16

Below is a breakdown of how the total amount of SDLT was calculated
IMPORTANT NOTICE
Descriptions of the property are subjective and are used in good faith as an opinion and NOT as a statement of fact. Please make further specific enquires to ensure that our descriptions are likely to match any expectations you may have of the property. We have not tested any services, systems or appliances at this property. We strongly recommend that all the information we provide be verified by you on inspection, and by your Surveyor and Conveyancer.
“ The service provided by the entire team at Butler and Stag is fantastic. From purchasing a plot, to the sale of the properties was run fantastically. Very professional outfit and a pleasure to work with. We certainly will be using Butler and Stag again in the near future. ”
Read more reviews
★★★★★ 4.9 Bow (London Office)
★★★★★ 5.0 Theydon Bois (West Essex Office)