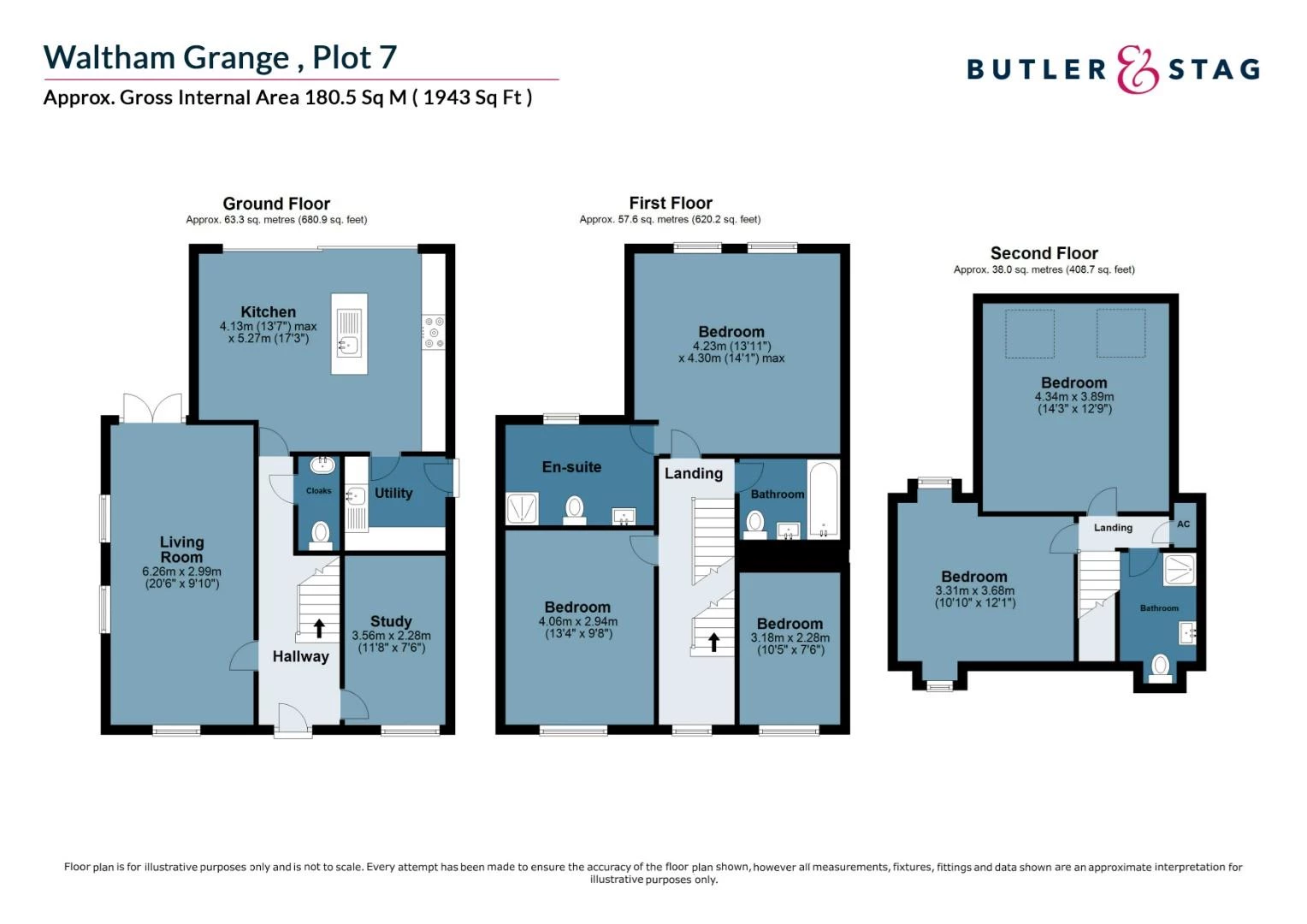Get an instant valuation here or contact one of our offices
Upon entering, the well-proportioned hallway gives onto both a dedicated study as well as the generously-sized living room, which is filled with natural light by windows to the front and side as well as glazed double-doors leading onto the rear patio. However, the expansive kitchen-dining room is very much the heart of this home, with its stunning designer kitchen incorporating superior fixtures, premium surfaces and a stylish preparation/breakfast island. With ample space for dining furniture, the entire ensemble is complemented by a wide section of glazed bi-fold doors overlooking the garden, inviting a sense of indoor-outdoor space and perfect for entertaining in the warmer months.
On the first floor, you ll find a luxurious master bedroom with a sleek en-suite shower room, accompanied by a second double bedroom, a single room and a contemporary family bathroom. The uppermost floor boasts two further sizable double bedrooms and another high-specification shower room.
If you prefer a metropolitan evening out, Chelmsford s thriving centre is easily reachable from home. Here, the city s restaurants, eateries and bars are enough to satisfy every palette and occasion from well-known quality franchises to cutting-edge artisan cuisine, friendly family bistros, intimate coffee houses, lively cocktail lounges and fine dining in exclusive surroundings. You d perhaps be wise to make a whole day of it within the city s pedestrianised shopping district and the upmarket lanes, walks and attractions of the Bond Street retail development, where you ll discover an array of specialist retailers, designer shops and familiar high street names including a large flagship John Lewis store catering to every style, taste and budget.
Stamp Duty Incentives Available

Below is a breakdown of how the total amount of SDLT was calculated
IMPORTANT NOTICE
Descriptions of the property are subjective and are used in good faith as an opinion and NOT as a statement of fact. Please make further specific enquires to ensure that our descriptions are likely to match any expectations you may have of the property. We have not tested any services, systems or appliances at this property. We strongly recommend that all the information we provide be verified by you on inspection, and by your Surveyor and Conveyancer.
“ The service provided by the entire team at Butler and Stag is fantastic. From purchasing a plot, to the sale of the properties was run fantastically. Very professional outfit and a pleasure to work with. We certainly will be using Butler and Stag again in the near future. ”
Read more reviews
★★★★★ 4.9 Bow (London Office)
★★★★★ 5.0 Theydon Bois (West Essex Office)