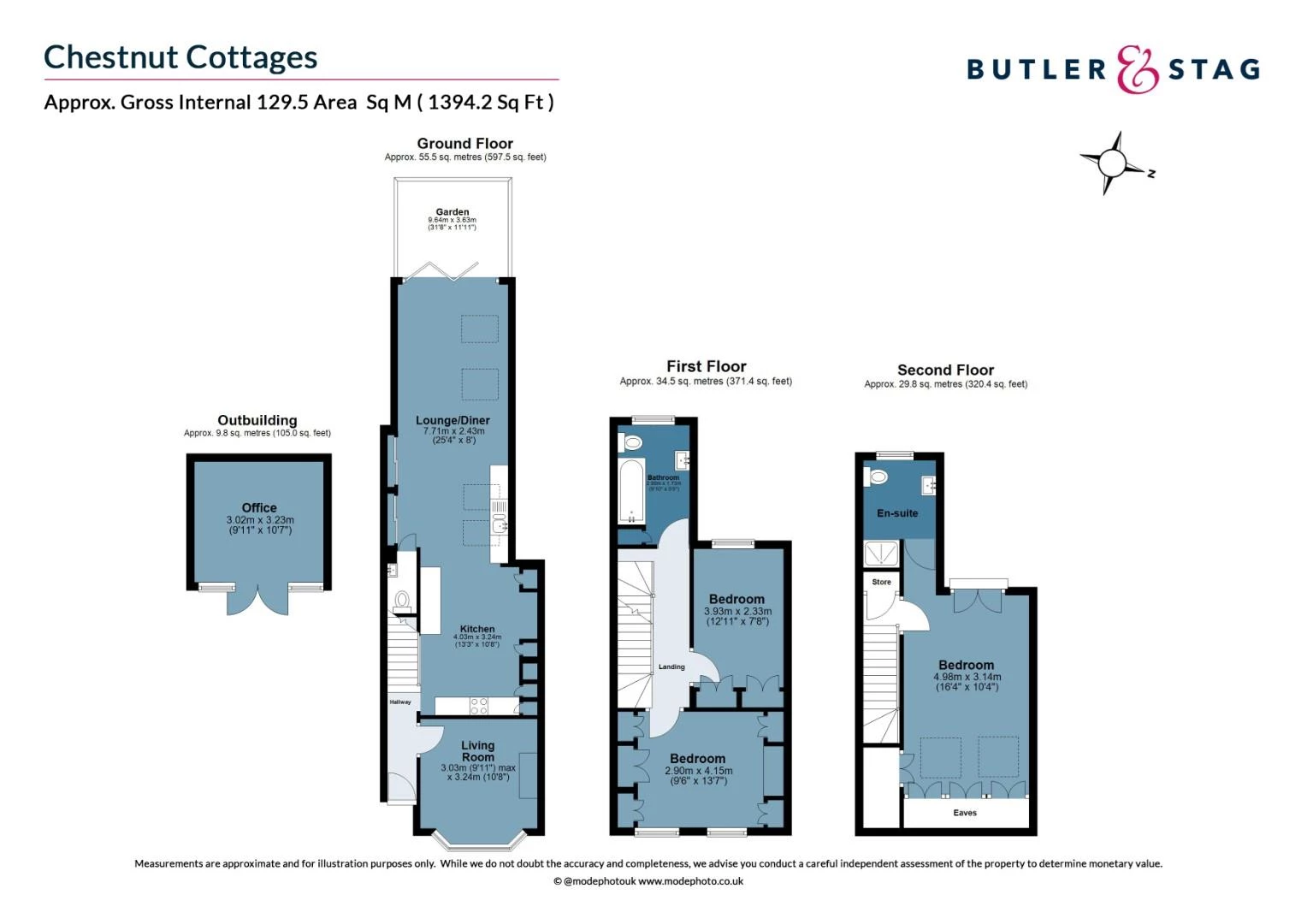Get an instant valuation here or contact one of our offices
Internally, this beautifully renovated home opens into a bright and spacious reception hall that flows seamlessly into a magnificent, ultra-modern open-plan kitchen/lounge/dining area. Designed with contemporary family living in mind, this stunning space features bi-folding doors that lead directly onto a south-facing rear garden, creating the perfect environment for entertaining and al fresco dining. To the front of the property, a cosy and elegant formal reception room provides a more intimate setting, complete with a charming gas fireplace and a picturesque bay window that frames uninterrupted views across the village green and duck pond. Throughout the home, the current owners have spared no effort in their comprehensive renovation, which a range of high-specification finishes throughout.
Upstairs, the first floor offers two generously sized bedrooms both with a range of fitted wardrobes and a beautifully appointed family bathroom. The standout master bedroom mirrors the front reception's idyllic views. A further staircase leads to the top floor, where a well-executed loft conversion provides a bright and spacious third bedroom with an en-suite shower room.
To the rear, the south-facing rear garden has been designed with ease of maintenance in mind, featuring a smart patio area immediately met upon exiting the bi-folding doors, ideal for relaxed outdoor living. The remainder of the garden is laid to lawn to the detached outbuilding which has several practicality's such as a home office/games room/playroom. At the front, a neat shingled driveway provides off-street parking for one vehicle.
Situated on The Green, one of Theydon Bois' most sought-after locations, this home enjoys a prime position just a short walk from the Central Line station, offering swift access to the City, Canary Wharf, and the West End. Theydon Bois itself is a quintessential English village, home to a variety of independent shops, two welcoming pubs, Epping Forest, a family-friendly park, and a vibrant Village Green that hosts a range of community events throughout the year. Excellent state and private schools are also within easy reach, making this an ideal home for families and professionals alike.

Below is a breakdown of how the total amount of SDLT was calculated
IMPORTANT NOTICE
Descriptions of the property are subjective and are used in good faith as an opinion and NOT as a statement of fact. Please make further specific enquires to ensure that our descriptions are likely to match any expectations you may have of the property. We have not tested any services, systems or appliances at this property. We strongly recommend that all the information we provide be verified by you on inspection, and by your Surveyor and Conveyancer.
“ The service provided by the entire team at Butler and Stag is fantastic. From purchasing a plot, to the sale of the properties was run fantastically. Very professional outfit and a pleasure to work with. We certainly will be using Butler and Stag again in the near future. ”
Read more reviews
★★★★★ 4.9 Bow (London Office)
★★★★★ 5.0 Theydon Bois (West Essex Office)