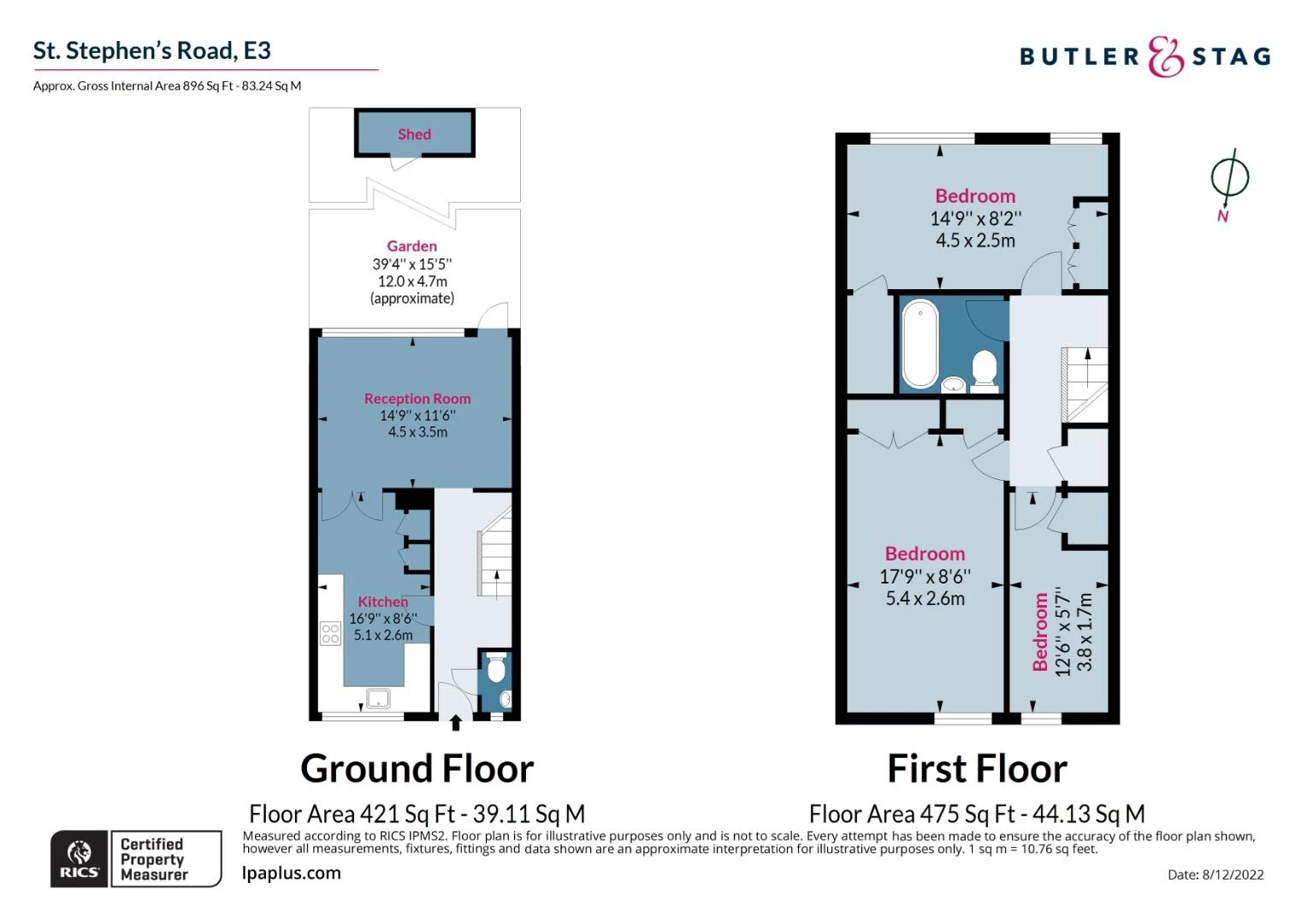Get an instant valuation here or contact one of our offices
Set behind a large front garden, the front door opens to a welcoming hallway. The kitchen/diner features shaker design cabinetry, neutral colours and metallic accents providing a subtle elegance that blends beautifully with the contemporary edge of its marble effect work top, premium appliances, and uncluttered vibe. . The lavishly sized reception room boasts full width of the property and is a bright and airy space due to high ceilings and full width windows and doors that expand out to a South facing Garden that measures in at approx 40 ft. Completing the downstairs in a smart d/s toilet.
Upstairs there are three good sized bedrooms and a superb three-piece bathroom complete with stylish floor/wall tiles. Throughout there is good built-in storage and cupboard space.
With Roman Road high Street soon to undergo a comprehensive regeneration program, this location is set to become the new residential quarter of East London. Having the historical Roman Road Market within a moments walk of the development you really are in the centre of the social hub of Bow, East London.
St Stephens Road is within striking distance of the award winning Victoria Park one of east London s most spacious alfresco-eating spots, with two lakes, a boating pond, playgrounds, and a scattering of other Instagram-worthy delights. Excellent transport links are nearby, including several bus routes into the City, whilst Mile End (Central, District and Hammersmith & City) and Bow Road (District and Hammersmith & City) are just about equidistant from the property.
*LEASEHOLD
*LEASE LENGTH - 90 YEARS
*SERVICE CHARGE - £1,750 p/year
*GROUND RENT - £10.00 p/year
*COUNCIL TAX - BAND C

Below is a breakdown of how the total amount of SDLT was calculated
IMPORTANT NOTICE
Descriptions of the property are subjective and are used in good faith as an opinion and NOT as a statement of fact. Please make further specific enquires to ensure that our descriptions are likely to match any expectations you may have of the property. We have not tested any services, systems or appliances at this property. We strongly recommend that all the information we provide be verified by you on inspection, and by your Surveyor and Conveyancer.
“ The service provided by the entire team at Butler and Stag is fantastic. From purchasing a plot, to the sale of the properties was run fantastically. Very professional outfit and a pleasure to work with. We certainly will be using Butler and Stag again in the near future. ”
Read more reviews
★★★★★ 4.9 Bow (London Office)
★★★★★ 5.0 Theydon Bois (West Essex Office)