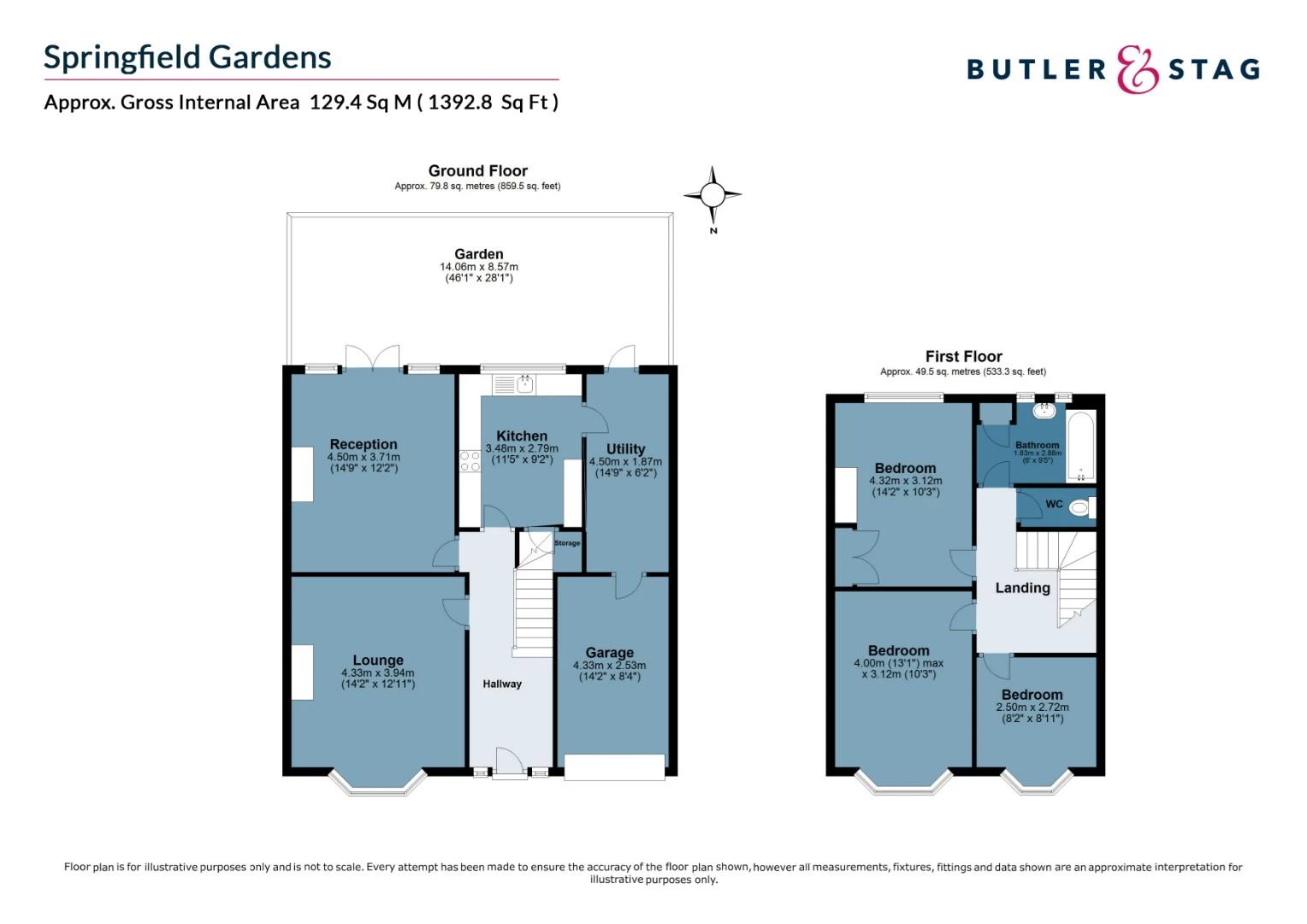Get an instant valuation here or contact one of our offices
Upon entering, you'll be greeted by an enclosed porch entrance leading to a warm and welcoming hall that features a useful understairs storage cupboard, picture rail, and coved ceiling. To the front of the house, the lounge offers a cozy space with a double glazed leaded light bay window, a feature fire surround, and elegant details like picture rail and coved ceiling. The adjacent dining room opens up to the rear garden through double glazed French doors and features another stylish fire surround, dado rail, and coved ceiling. It's an ideal place to host family gatherings or enjoy a quiet evening in.
The kitchen is complete with a range of units at both eye and base level , an inset hob with a built-in oven, and space for additional appliances. There's also a convenient utility area. Upstairs, you'll find three charming bedrooms. The master bedroom features a range of built-in wardrobes, offering ample storage space. The family bathroom boasts two double glazed obscure windows to the rear and includes a paneled bath and pedestal wash hand basin. For added convenience, there's a separate WC with a double-glazed obscure window to the side.
Outside, the property presents a front garden, providing off-street parking with a paved area and a well-maintained lawn with a retaining wall. Additionally, you have a garage accessible from your own driveway. The south-facing rear garden is a true oasis, commencing with a raised patio leading down to a lovely lawn area with beautiful flowers and shrubs lining the borders.
For families, this location is a dream, situated within 0.6 miles of Upminster Infant and Junior School and Coopers Coborn School. Commuters will appreciate the proximity to the C2C and District Line Station, making it easy to reach London and beyond. Plus, local amenities are within easy reach, ensuring your daily needs are met.

Below is a breakdown of how the total amount of SDLT was calculated
IMPORTANT NOTICE
Descriptions of the property are subjective and are used in good faith as an opinion and NOT as a statement of fact. Please make further specific enquires to ensure that our descriptions are likely to match any expectations you may have of the property. We have not tested any services, systems or appliances at this property. We strongly recommend that all the information we provide be verified by you on inspection, and by your Surveyor and Conveyancer.
“ The service provided by the entire team at Butler and Stag is fantastic. From purchasing a plot, to the sale of the properties was run fantastically. Very professional outfit and a pleasure to work with. We certainly will be using Butler and Stag again in the near future. ”
Read more reviews