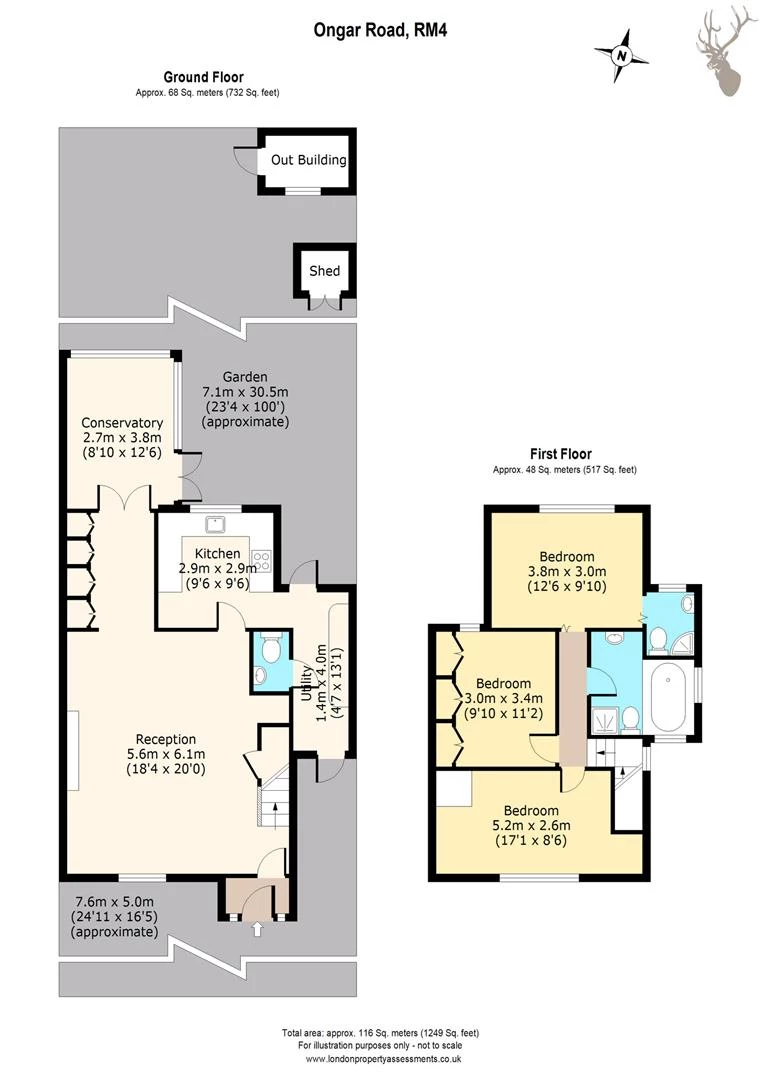Get an instant valuation here or contact one of our offices
Property Description
A delightful and well-presented semi-detached house, with stunning countryside views and three good sized double bedrooms, in this highly regarded and sought after village between Chigwell and Theydon Bois. Set back from Ongar Road, the house forms part of a small collection of properties known as 'Hillmans Cottages' and is approached via a driveway.
Spaciously arranged over two floors with accommodation comprising:
Ground Floor
Living Room
18' 4 x 20.0' (5.6m x 6.1m)
With feature fireplace and laminate flooring.
Kitchen
9'6 x 9'6 (2.9m x 2.9m)
Well equipped with extensive eye and base level units and generous worktop and food preparation areas.
Utility Room
13'1 x 4'7 (4.0m x 1.4m) - with eye level units matching the kitchen units and plumbing for washing machine and dishwasher. With doors giving access to front and rear gardens this can double as a boot room.
Guest Cloakroom
Close coupled WC and wash basin with mixer tap.
Study
9'6 x 7'6 (2.9m x 2.2m)
Could equally be used as a dining area if required.
Conservatory (Currently used as a dining room)
12'6 x 8'10 (3.8m x 2.7m)
Fully double glazed conservatory, with patio doors leading out to the rear garden.
First Floor
Landing
Double glazed window to side aspect. Fitted carpet. Loft hatch. Ceiling light point.
Bedroom One
12' 6 x 9'10 (3.8m x 3.0m) Double glazed window to rear aspect. Fitted carpet. Radiator. Ceiling light.
En-Suite Shower Room
Double glazed obscure window to rear aspect. Suite comprised of tiled walk-in shower; pedestal wash basin with mixer tap; and close coupled WC. Loft hatch. Spotlights.
Bedroom Two
17' 1 x 8' 6 (5.20m x2.6m) Double glazed window to front aspect. Fitted carpet. Radiator. Ceiling light point.
Bedroom Three
11' 2 x 9'10 (3.4m x 304m) Double glazed window to rear aspect. Built in wardrobes/storage area. Fitted carpet. Radiator. Ceiling light point.
Family bathroom
9' 9 x 7' 11 (2.9m x 2.4m)
Suite comprised of bath with mixer tap and shower attachment; wash basin; separate walk-in shower cubicle, and close coupled WC. Tiled walls. Heated towel rail. Double glazed obscure windows to side and front aspect. Spotlights.
Exterior
Rear Garden
100' x 23'.4 (30.5m x 7.1m) appx
Commences with paved sun terrace, water feature, raised, mature, flower bed, lawn and further paved area. Garden shed and separate outbuilding (currently used for storage). Of note are the irreplaceable, stunning views.
Front garden
Small flower bed
Parking for 3 cars plus one car opposite.
Abridge is a popular village situated close to the neighbouring towns of Epping, Loughton and Theydon Bois all of which have Central Line tube stations. There is a good selection of shops, bars and restaurants nearby and several well regarded state and private schools are also within easy reach. Local leisure facilities include tennis club, golf courses, sports centres and the village hall.

Below is a breakdown of how the total amount of SDLT was calculated
IMPORTANT NOTICE
Descriptions of the property are subjective and are used in good faith as an opinion and NOT as a statement of fact. Please make further specific enquires to ensure that our descriptions are likely to match any expectations you may have of the property. We have not tested any services, systems or appliances at this property. We strongly recommend that all the information we provide be verified by you on inspection, and by your Surveyor and Conveyancer.
“ The service provided by the entire team at Butler and Stag is fantastic. From purchasing a plot, to the sale of the properties was run fantastically. Very professional outfit and a pleasure to work with. We certainly will be using Butler and Stag again in the near future. ”
Read more reviews