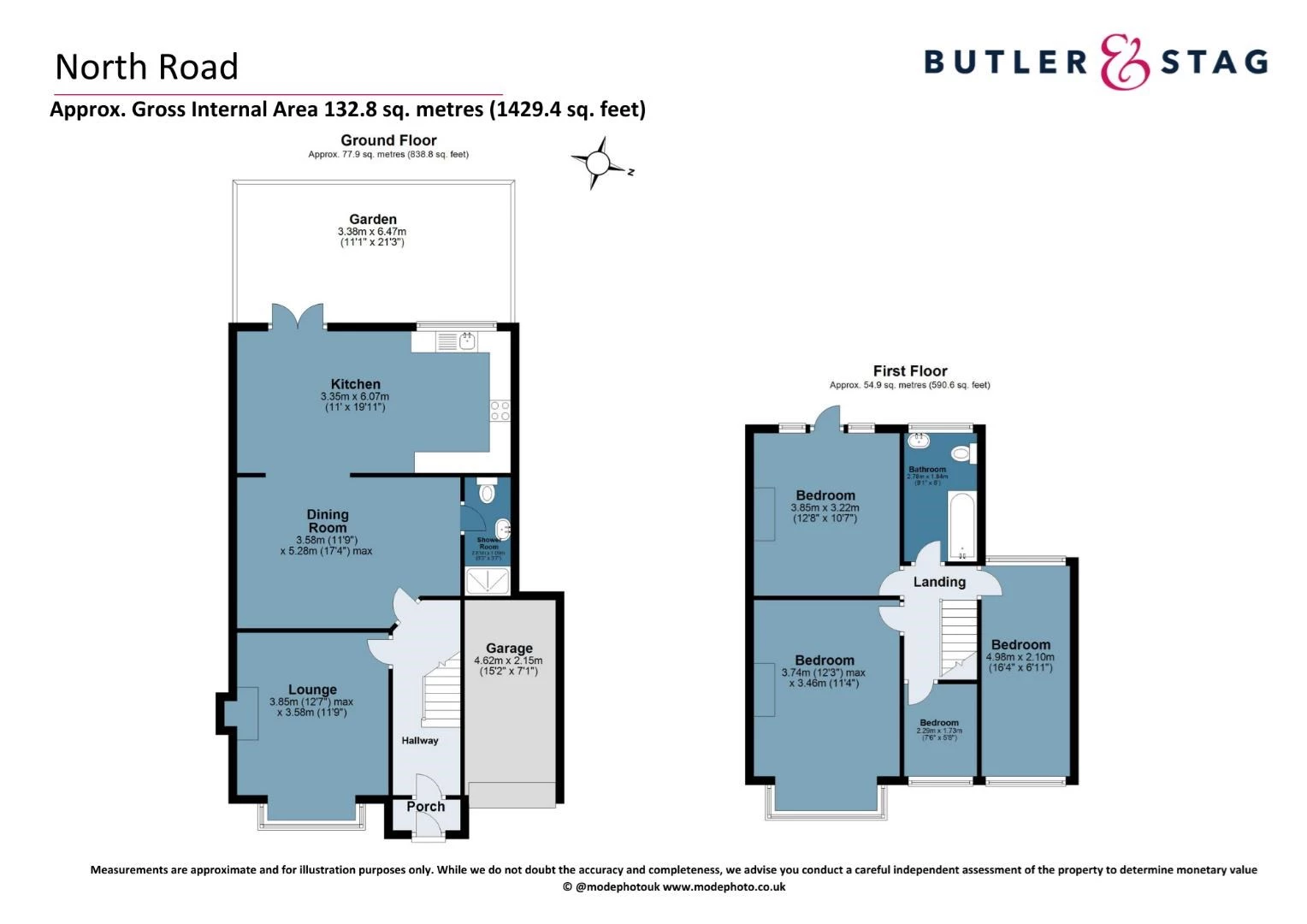Get an instant valuation here or contact one of our offices
As you step through the entrance, you are greeted by a well-designed ground floor layout that seamlessly combines comfort and functionality.
The ground floor features an inviting entrance hall that sets the tone. The separate lounge offers the perfect potential for a cosy retreat, relaxing evenings or entertaining guests. The adjacent dining room, the well-appointed kitchen area completes the ground floor, offering a practical environment for culinary endeavors.
Ascending to the first floor, you will discover four bedrooms, each thoughtfully designed to cater to the needs of a growing family. One of the generous-sized bedrooms boasts the added luxury of panoramic views of the garden and neighbouring fields. This creates a serene retreat for moments of relaxation and contemplation. A separate family bathroom on this floor adds convenience and enhances the overall functionality of the living space.
Outside, the property showcases an off-street parking area on the driveway, ensuring convenience for residents and guests alike. The garage, a valuable addition, provides ample storage space for belongings and household items. The private east-facing rear garden is a delightful oasis, offering a tranquil setting for outdoor activities, al fresco dining, or simply enjoying the beauty of nature.
This property presents a unique opportunity to mould a house into a cherished family haven. With its well-designed layout, off-street parking, garage, and a private rear garden, this four-bedroom semi-detached house is a canvas awaiting your personal touch.
Connections are excellent with the Theydon Bois Underground Station being the end of the Central Line and providing regular services to central London on a 24/7 basis taking about 48 minutes to Oxford Circus. This area is particularly good for schooling with Stapleford Abbots Prep School, Oaklands Prep School at Loughton, Bancroft School at Woodford and Chigwell School all in close proximity.

Below is a breakdown of how the total amount of SDLT was calculated
IMPORTANT NOTICE
Descriptions of the property are subjective and are used in good faith as an opinion and NOT as a statement of fact. Please make further specific enquires to ensure that our descriptions are likely to match any expectations you may have of the property. We have not tested any services, systems or appliances at this property. We strongly recommend that all the information we provide be verified by you on inspection, and by your Surveyor and Conveyancer.
“ The service provided by the entire team at Butler and Stag is fantastic. From purchasing a plot, to the sale of the properties was run fantastically. Very professional outfit and a pleasure to work with. We certainly will be using Butler and Stag again in the near future. ”
Read more reviews
★★★★★ 4.9 Bow (London Office)
★★★★★ 5.0 Theydon Bois (West Essex Office)