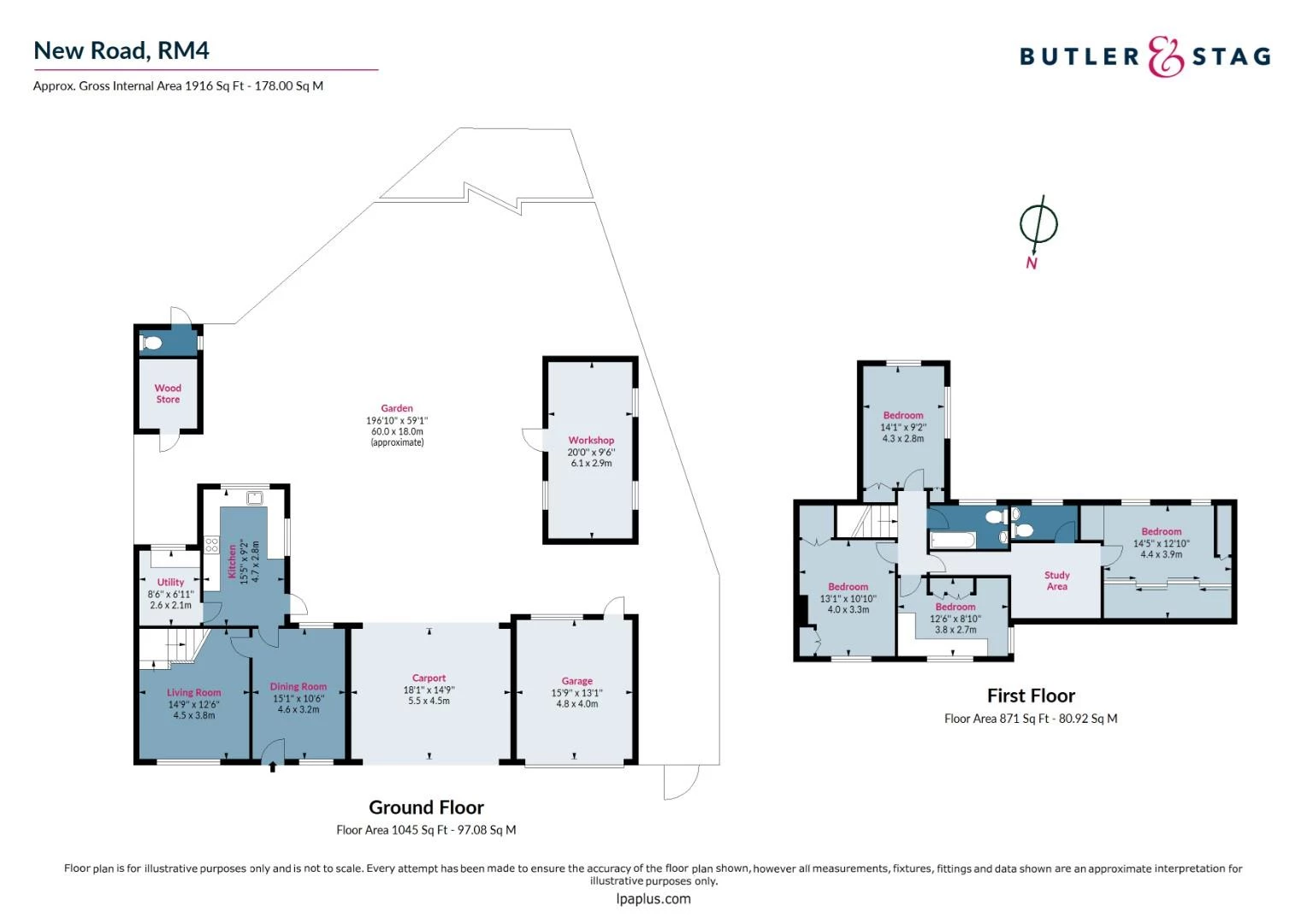Get an instant valuation here or contact one of our offices
EPF/3138/21 - Planning permission for single storey rear extension and first floor extension to the side of existing property.
Spanning in excess of 1900 sq ft. The House is full of character, charm and offers a versatile layout along with bright and airy rooms. A modern kitchen/breakfast room with stunning views over the well presented rear garden, a separate formal reception room with log burner, a separate dining room completes the ground floor.
To the first floor there is a master bedroom with an en-suite shower and a study area. 3 further double bedrooms and a family bathroom.
Externally , the rear garden is circa 190' in length and mainly laid to lawn with established trees and shrubs, with expansive views of the countryside and the sunning London skyline. Additionally there's a spacious patio area, car port, garage, workshop with electrical supply, brick built wood-store and an outside toilet.

Below is a breakdown of how the total amount of SDLT was calculated
IMPORTANT NOTICE
Descriptions of the property are subjective and are used in good faith as an opinion and NOT as a statement of fact. Please make further specific enquires to ensure that our descriptions are likely to match any expectations you may have of the property. We have not tested any services, systems or appliances at this property. We strongly recommend that all the information we provide be verified by you on inspection, and by your Surveyor and Conveyancer.
“ The service provided by the entire team at Butler and Stag is fantastic. From purchasing a plot, to the sale of the properties was run fantastically. Very professional outfit and a pleasure to work with. We certainly will be using Butler and Stag again in the near future. ”
Read more reviews
★★★★★ 4.9 Bow (London Office)
★★★★★ 5.0 Theydon Bois (West Essex Office)