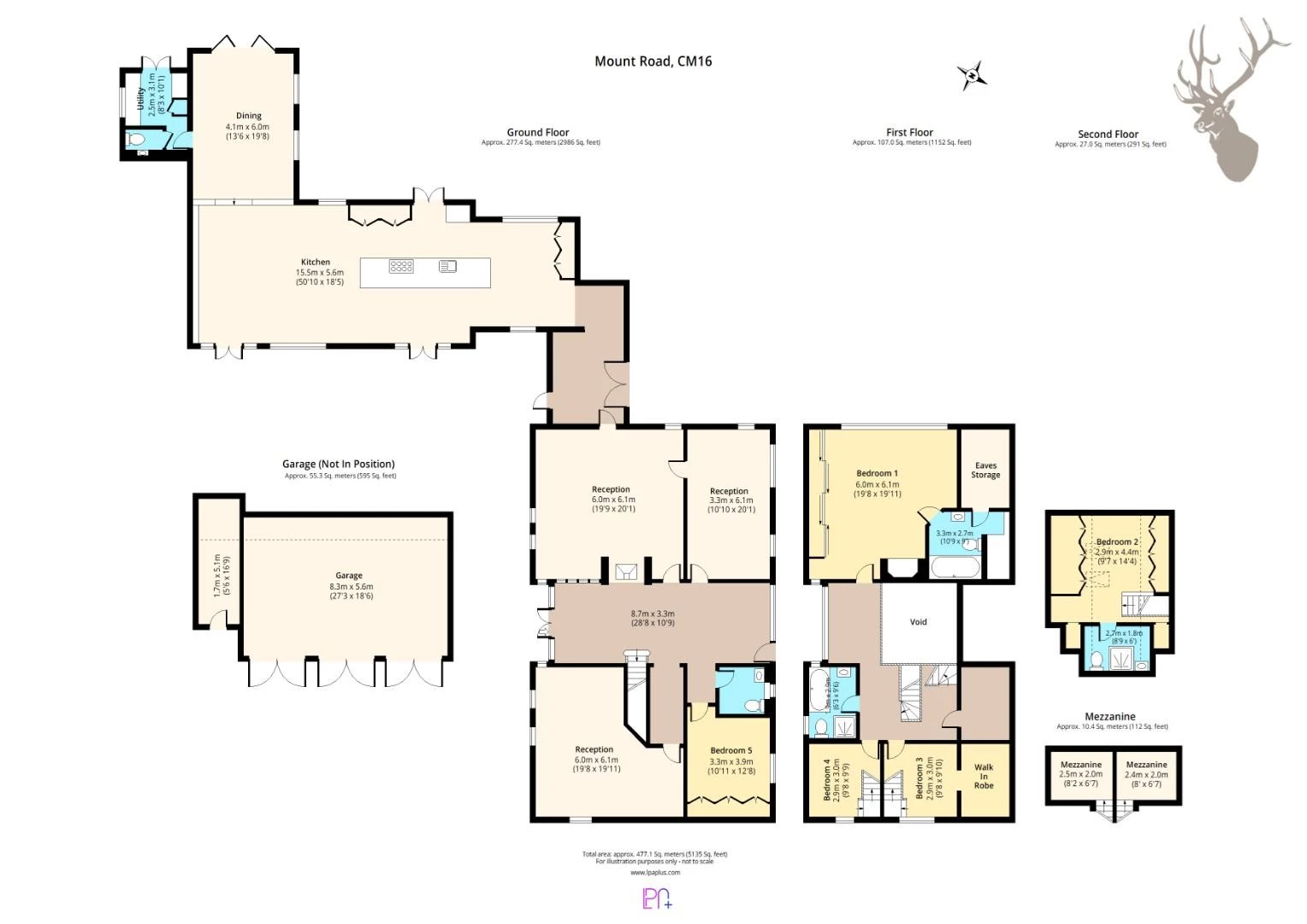Get an instant valuation here or contact one of our offices
Nestled at the end of a private, tree-lined lane and set within 4.3 acres of its own grounds, North Barn is an exceptional detached barn conversion that combines timeless charm with modern luxury. This stunning c.1600 property has been meticulously renovated to the highest standards, offering over 5000 sq. ft. of exquisite living space, including 3000 sq. ft. on the ground floor alone, making it perfect for family living and entertaining.
As you approach the property, a private driveway leads you to the front of the barn, where ample parking is provided alongside a charming three-car oak-framed garage. The property s impressive entrance hall features a vaulted glass roof that serves as the central focal point of the home, allowing natural light to flood the space.
The heart of the property is the expansive open-plan kitchen/family room, extending over 50 feet in length, with a double-height vaulted ceiling. A large central island is complemented by fully fitted units on two sides, making it an ideal space for both cooking and socialising. Adjacent to the kitchen, the separate dining room opens up via bi-fold double glazed doors onto the rear garden, offering far-reaching views across open farmland. A modern utility room and a separate WC can also be found off the dining room for convenience.
To the left of the entrance hall is a spacious reception room, currently used as a games room with bespoke pool table, the floor has Palais De Versailles grey wood floor panels and a steel double-sided log burning stove. Further adaptable living spaces are available, including a front-facing study and a large cinema room with integrated cabinets and a fridge/freezer.
The first floor is home to the master suite, which boasts an en-suite bathroom with a luxurious brass roll-top bath, as well as floor-to-ceiling bespoke wardrobes. Two additional bedrooms, each split over two levels, offer unique living arrangements. One bedroom has a study area on the ground floor, while the other includes a dressing room and a TV/chill-out space on the mezzanine level. A small hatch connects the two mezzanine levels, providing a playful feature for children.
Outside, the rear of the property features a large heated swimming pool surrounded by York stone, offering a private and serene oasis. The pool area is bordered by a delightful array of trees and planting, while another private patio provides stunning views across the lawned garden and the rolling Essex countryside beyond.
Located within the picturesque Essex countryside, North Barn is just a short drive from both Epping and Theydon Bois Central Line stations, providing easy access to all the amenities, shops, and facilities you may need. This is a truly one-of-a-kind property that offers the perfect blend of historical character and modern living.

Below is a breakdown of how the total amount of SDLT was calculated
IMPORTANT NOTICE
Descriptions of the property are subjective and are used in good faith as an opinion and NOT as a statement of fact. Please make further specific enquires to ensure that our descriptions are likely to match any expectations you may have of the property. We have not tested any services, systems or appliances at this property. We strongly recommend that all the information we provide be verified by you on inspection, and by your Surveyor and Conveyancer.
“ The service provided by the entire team at Butler and Stag is fantastic. From purchasing a plot, to the sale of the properties was run fantastically. Very professional outfit and a pleasure to work with. We certainly will be using Butler and Stag again in the near future. ”
Read more reviews