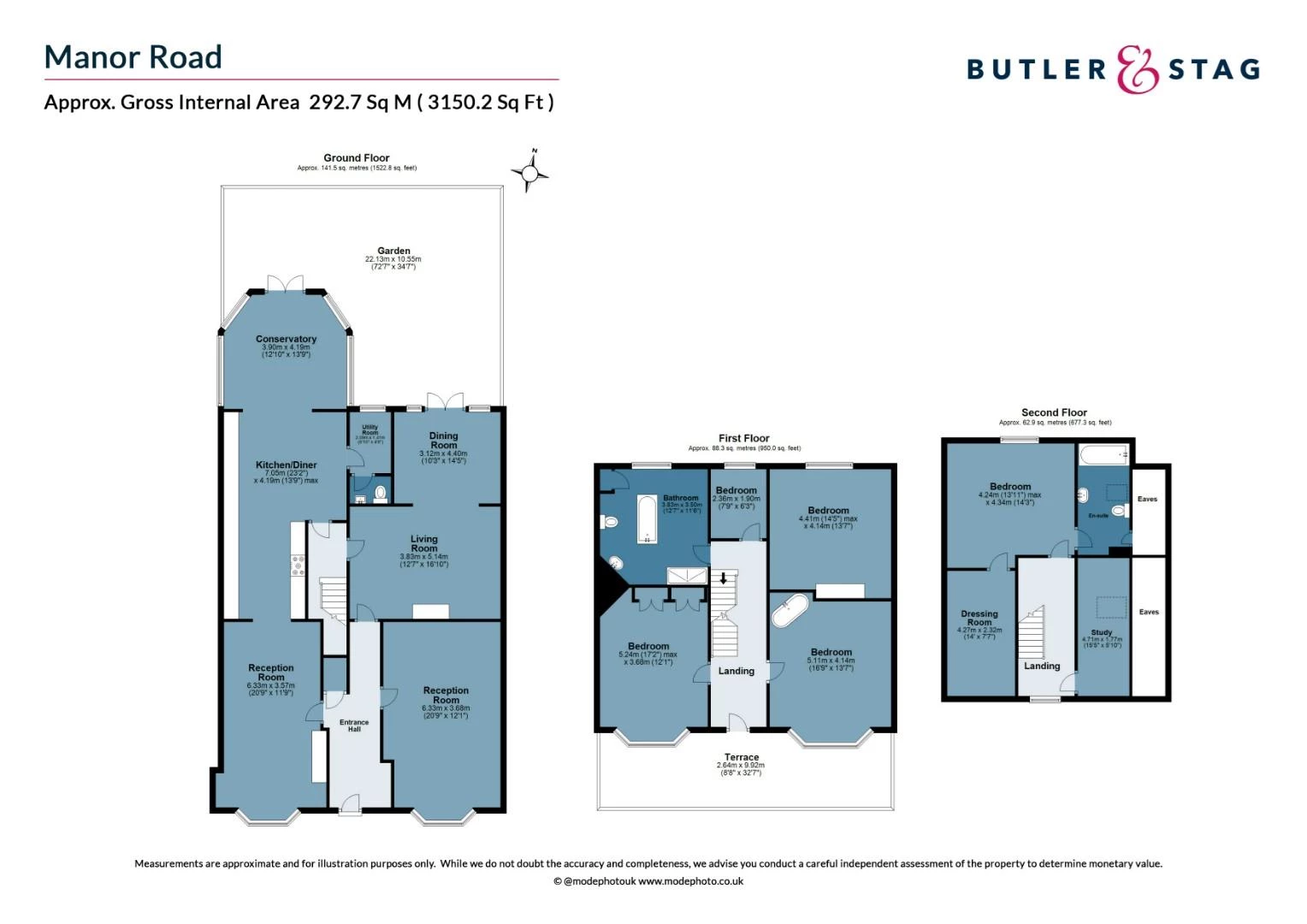Get an instant valuation here or contact one of our offices
This expansive six-bedroom detached residence spans three meticulously designed levels, embodying a perfect synthesis of contemporary living and timeless sophistication, on a highly sought-after location of Manor Road in Chigwell.
Discover the heart of the home on the ground floor, where a spacious kitchen/breakfast room invites both casual family gatherings and stylish entertaining. Adjacent, the conservatory bathes the interiors in natural light, seamlessly connecting the indoors with the enchanting outdoor spaces. Practicality meets elegance with a well-appointed utility room, while a guest cloakroom ensures convenience for visitors. The dedicated dining room and versatile games room further enhance the allure of this meticulously crafted living space.
Ascend to the first floor, where four bedrooms await, providing comfortable and thoughtfully designed retreats. The family bathroom, marked by its stylish aesthetics, serves this level. A balcony overlooking the meticulously landscaped rear garden offers a serene vantage point, blending nature seamlessly with the residence.
The second floor unveils a luxurious master bedroom, complete with an en-suite bathroom and a dressing room. An additional study/bedroom six provides flexibility for a home office or extra accommodation.
Outside, the property's exterior is a visual delight. The rear garden, predominantly laid to lawn with carefully selected shrubs bordering the periphery, serves as a tranquil escape. The front of the property boasts off-street parking for several vehicles, adding a practical touch to the residence.
Manor Road's coveted address places this property within a desirable community, offering both serenity and proximity to local amenities. This residence presents a rare opportunity to acquire a substantial family home in a prime location. Early viewing is strongly recommended to fully appreciate the charm and functionality that define this remarkable property.

Below is a breakdown of how the total amount of SDLT was calculated
IMPORTANT NOTICE
Descriptions of the property are subjective and are used in good faith as an opinion and NOT as a statement of fact. Please make further specific enquires to ensure that our descriptions are likely to match any expectations you may have of the property. We have not tested any services, systems or appliances at this property. We strongly recommend that all the information we provide be verified by you on inspection, and by your Surveyor and Conveyancer.
“ The service provided by the entire team at Butler and Stag is fantastic. From purchasing a plot, to the sale of the properties was run fantastically. Very professional outfit and a pleasure to work with. We certainly will be using Butler and Stag again in the near future. ”
Read more reviews
★★★★★ 4.9 Bow (London Office)
★★★★★ 5.0 Theydon Bois (West Essex Office)