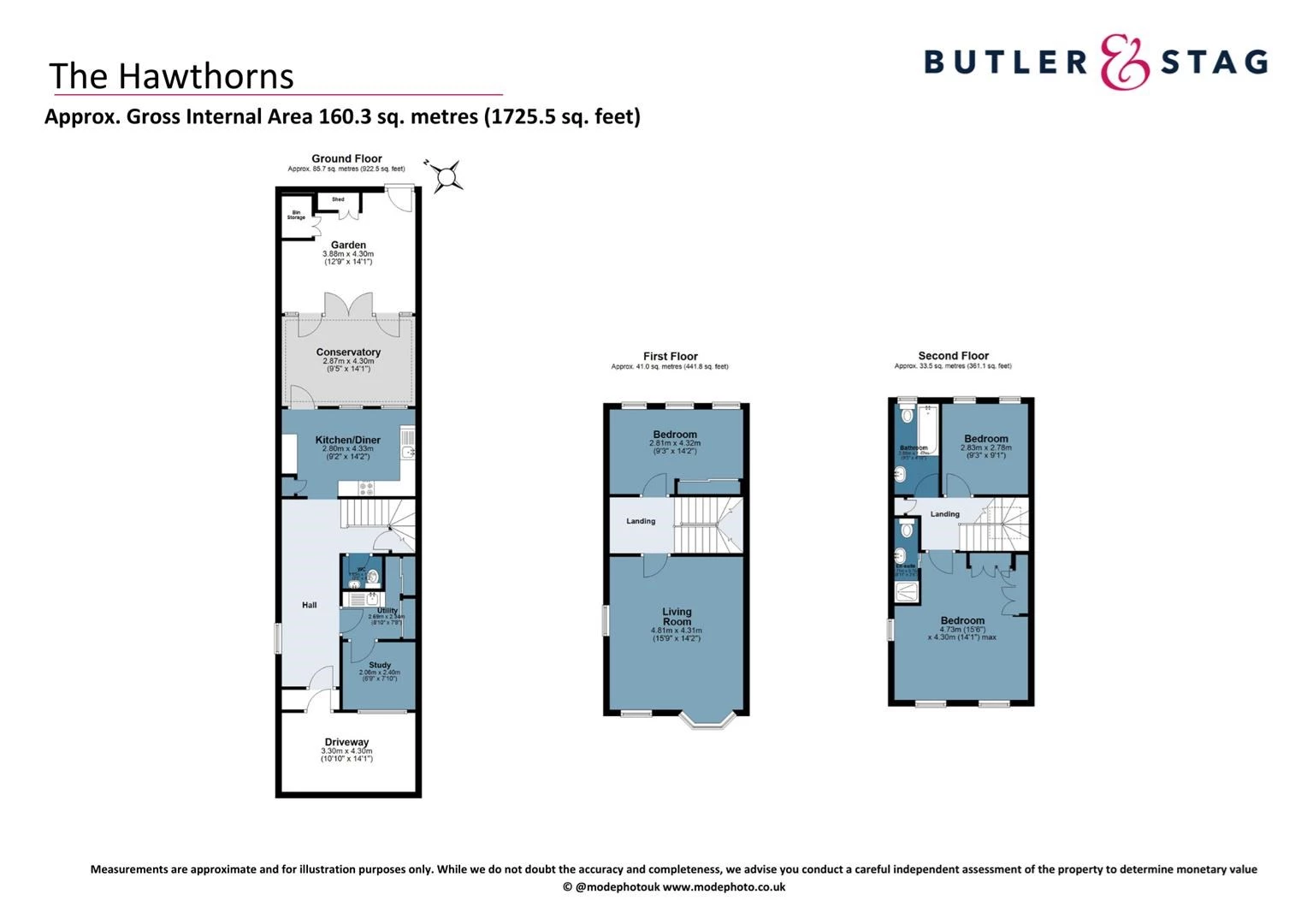Get an instant valuation here or contact one of our offices
Welcome to The Hawthorns, a beautifully arranged three-storey home offering an abundance of space, modern features, and versatile living areas perfectly suited for contemporary family life.
The ground floor greets you with a welcoming entrance hall that leads to a cosy study, ideal for working from home or quiet reading. Adjacent is a practical utility room and a convenient downstairs WC. The open-plan kitchen/diner is the true heart of the home, designed for entertaining and family meals, with direct access to a bright and airy conservatory that opens onto the private garden perfect for indoor-outdoor living.
The area is renowned for its outstanding schools, both state and independent, including the well-regarded Woodford County High School for Girls and Bancroft s School, a prestigious independent institution. There are also several highly-rated primary schools nearby, all contributing to the area s reputation for academic excellence. With leafy streets, a strong sense of community, and easy access to central London, Woodford Green provides an ideal setting for raising children in a safe, nurturing, and intellectually stimulating environment.
On the first floor, you'll find a generous living room that spans the width of the house, offering a comfortable and elegant space to unwind. A spacious bedroom on this level provides excellent flexibility, whether used for guests, children, or as an additional home office.
The second floor features two well-proportioned bedrooms, including a superb principal bedroom complete with an en-suite bathroom. A separate family bathroom serves the additional bedroom, making this floor ideal for privacy and relaxation.
Thoughtfully designed with both practicality and comfort, The Hawthorns blends classic styling with modern convenience, creating a home that s as functional as it is inviting.

Below is a breakdown of how the total amount of SDLT was calculated
IMPORTANT NOTICE
Descriptions of the property are subjective and are used in good faith as an opinion and NOT as a statement of fact. Please make further specific enquires to ensure that our descriptions are likely to match any expectations you may have of the property. We have not tested any services, systems or appliances at this property. We strongly recommend that all the information we provide be verified by you on inspection, and by your Surveyor and Conveyancer.
“ The service provided by the entire team at Butler and Stag is fantastic. From purchasing a plot, to the sale of the properties was run fantastically. Very professional outfit and a pleasure to work with. We certainly will be using Butler and Stag again in the near future. ”
Read more reviews
★★★★★ 4.9 Bow (London Office)
★★★★★ 5.0 Theydon Bois (West Essex Office)