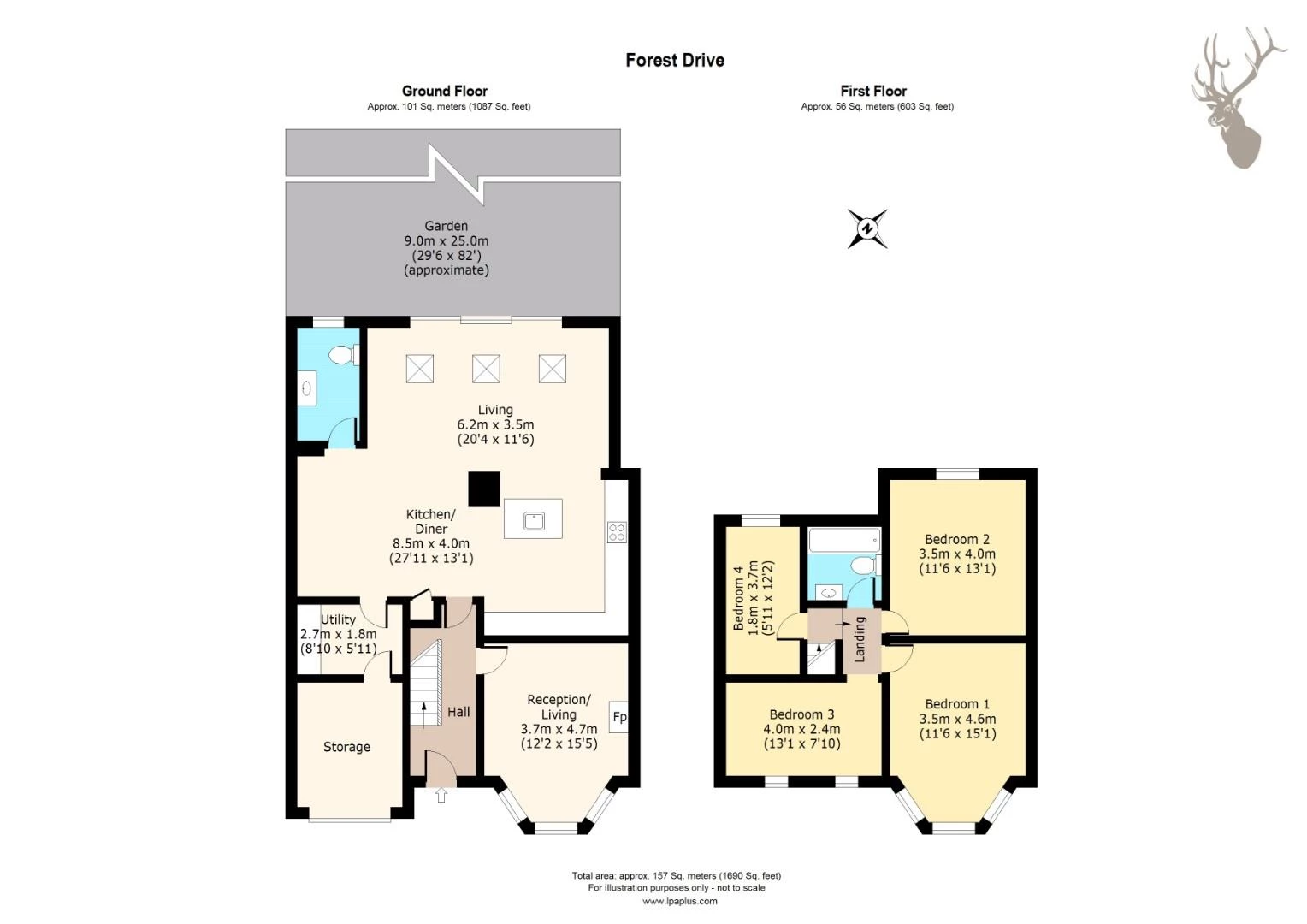Get an instant valuation here or contact one of our offices
Internally, the property features an open plan lounge/diner with bi-fold doors out to the garden, fully fitted modern kitchen with island and integral appliances, lounge feauturing bay window, downstairs WC, utility room and garage.
On the first floor, there are four double bedrooms and a family bathroom.
Externally, the property offers a large rear garden which is part patio and laid to lawn with a summer house situated at the end of the plot. The driveway has parking for up to two vehicles.

IMPORTANT NOTICE
Descriptions of the property are subjective and are used in good faith as an opinion and NOT as a statement of fact. Please make further specific enquires to ensure that our descriptions are likely to match any expectations you may have of the property. We have not tested any services, systems or appliances at this property. We strongly recommend that all the information we provide be verified by you on inspection, and by your Surveyor and Conveyancer.
“ The service provided by the entire team at Butler and Stag is fantastic. From purchasing a plot, to the sale of the properties was run fantastically. Very professional outfit and a pleasure to work with. We certainly will be using Butler and Stag again in the near future. ”
Read more reviews
★★★★★ 4.9 Bow (London Office)
★★★★★ 5.0 Theydon Bois (West Essex Office)