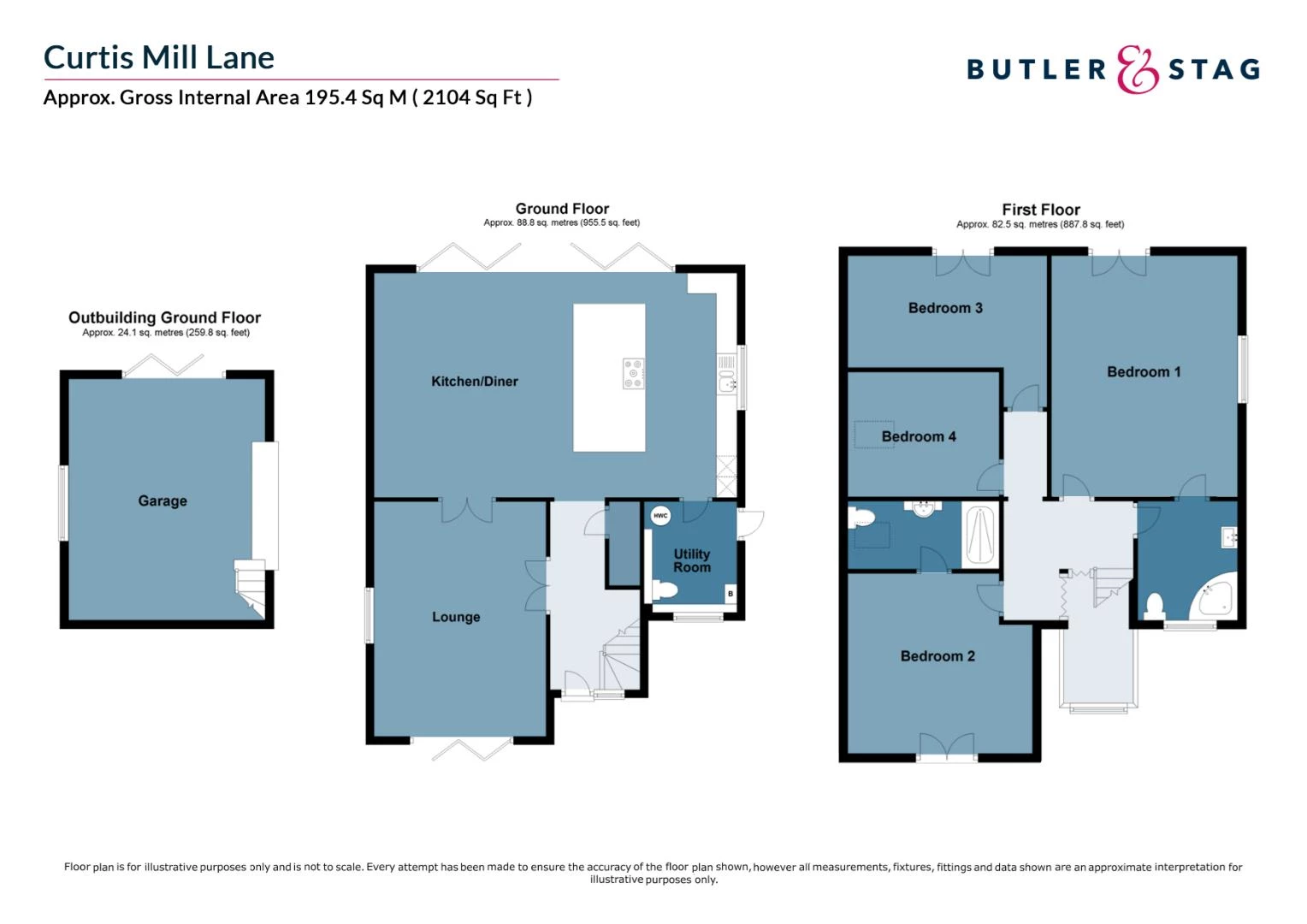Get an instant valuation here or contact one of our offices
The ground floor features extensive living/entertaining space comprising a large formal reception opening into a striking bespoke kitchen/dining room fitted with a full range of AEG appliances & a stunning island centrepiece. Full length bi-folding doors lead out onto a West facing rear garden which holds little to no maintenance. A block paved patio is initially met from leading on from the kitchen/diner with the rest of the garden laid to artificial lawn. A separate utility room & w/c complete the ground floor level.
To the first floor are four generous double bedrooms and a family bathroom which also acts as an en-suite to the master. Bedroom two also holds an en-suite shower room.
Externally the house is approached via a set of electronic iron double gates leading onto a deep shingled stone driveway offering parking for multiple vehicles along with detached double garage with electrically operated door and storage room above.
* Of particular note, features include fine high gloss marble tiling throughout, exquisite fittings to bathware, high spec dropped ceilings with complimentary lighting. The ground floor is also equipped with under floor heating and there is a CCTV security system & solar panels. *
Curtis Mill Lane is located within close proximity of the village shop and the renowned Top Oak Pub. Theydon Bois village is a short drive for access to the central line into London. The village has a convenience store two pubs, primary school along with two golf courses and is just 15 minutes' drive from Epping, Ongar, Brentwood and Romford. The Central Line underground station at Chigwell is about 10 minutes away and from there it is a simple journey into London. There is also good access to the A12 and the M25.
Offered chain free.

Below is a breakdown of how the total amount of SDLT was calculated
IMPORTANT NOTICE
Descriptions of the property are subjective and are used in good faith as an opinion and NOT as a statement of fact. Please make further specific enquires to ensure that our descriptions are likely to match any expectations you may have of the property. We have not tested any services, systems or appliances at this property. We strongly recommend that all the information we provide be verified by you on inspection, and by your Surveyor and Conveyancer.
“ The service provided by the entire team at Butler and Stag is fantastic. From purchasing a plot, to the sale of the properties was run fantastically. Very professional outfit and a pleasure to work with. We certainly will be using Butler and Stag again in the near future. ”
Read more reviews
★★★★★ 4.9 Bow (London Office)
★★★★★ 5.0 Theydon Bois (West Essex Office)