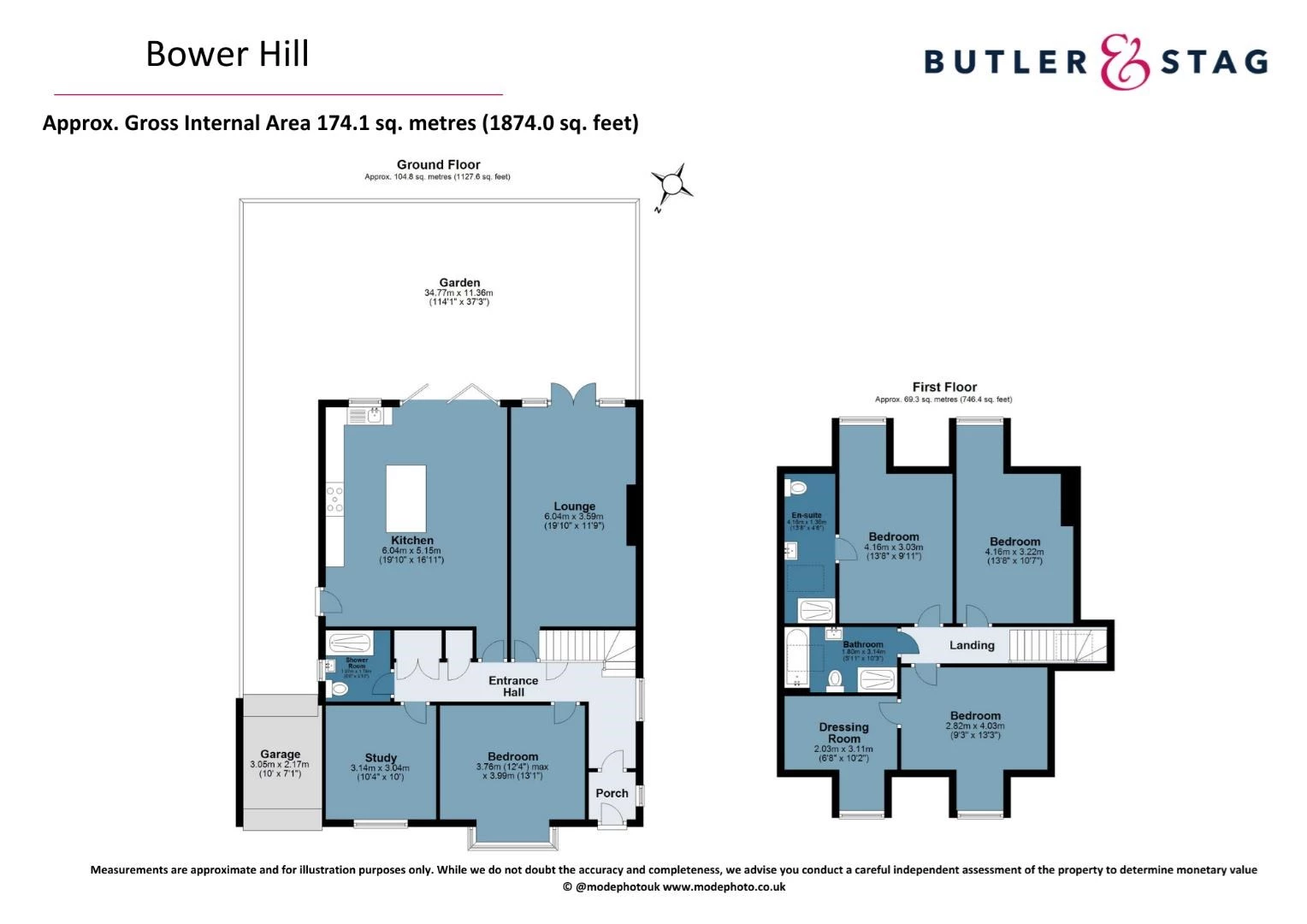Get an instant valuation here or contact one of our offices
Upon entering the property through a welcoming entrance porch, you are immediately drawn to the expansive open-plan kitchen and dining area. This space is the heart of the home, featuring a high-quality, fully fitted kitchen with integral appliances, a central kitchen island, and elegant granite worktops that complement the modern aesthetic. The kitchen effortlessly flows into the dining area, perfect for both family meals and entertaining. A set of bi-folding doors also allow free-flowing access onto the patio area.
The ground floor also includes a flexible study or playroom, a second reception room that could serve as a fourth bedroom, and an impressive family day room with a feature log burner. The day room again allows access onto the beautifully landscaped rear garden via a set of french opening doors, creating a harmonious indoor-outdoor living experience. A convenient ground-floor shower room completes the lower level.
Ascending the stairs to the first floor, you ll find three generously sized bedrooms. The luxurious master bedroom boasts a spacious walk-in wardrobe with ample storage, providing a private retreat within the home. The modern family bathroom is fitted to a high standard, offering a tranquil space to unwind, while an additional en-suite shower room to bedroom two which enhances the convenience of the upper floor.
Externally, the property is equally impressive. A large gravelled driveway at the front provides ample parking for several vehicles, bordered by mature shrubs that offer privacy and charm. The south facing rear garden, accessible via a garage store room, is a true outdoor oasis. A raised patio area, complete with sleek glass balustrades, overlooks the expansive lawn. Steps lead down to the formal lawns, where a garden path guides you through a picturesque wooden pergola to the rear of the plot, ideal for outdoor gatherings or quiet relaxation.
This superb family dwelling combines stylish, contemporary living with practical design, making it the perfect home for modern family life.

Below is a breakdown of how the total amount of SDLT was calculated
IMPORTANT NOTICE
Descriptions of the property are subjective and are used in good faith as an opinion and NOT as a statement of fact. Please make further specific enquires to ensure that our descriptions are likely to match any expectations you may have of the property. We have not tested any services, systems or appliances at this property. We strongly recommend that all the information we provide be verified by you on inspection, and by your Surveyor and Conveyancer.
“ The service provided by the entire team at Butler and Stag is fantastic. From purchasing a plot, to the sale of the properties was run fantastically. Very professional outfit and a pleasure to work with. We certainly will be using Butler and Stag again in the near future. ”
Read more reviews
★★★★★ 4.9 Bow (London Office)
★★★★★ 5.0 Theydon Bois (West Essex Office)