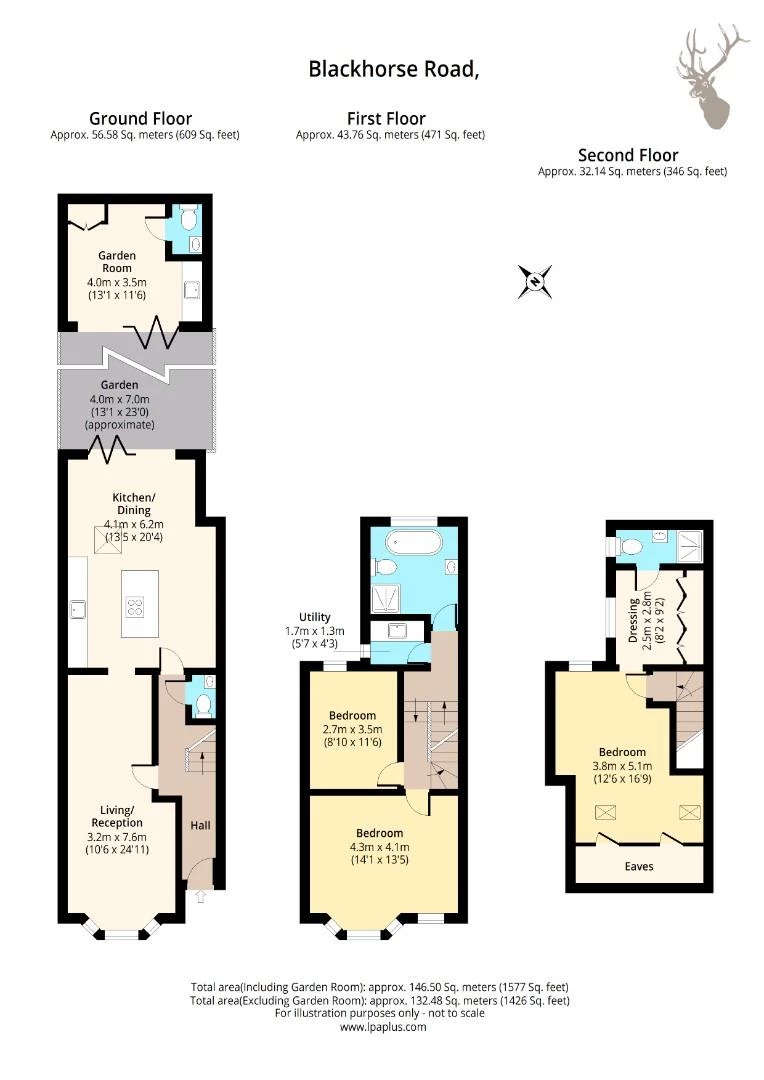Get an instant valuation here or contact one of our offices
This stunning three/four bedroom home has been the subject of a recent, extensive update that has created an exceptional family home in a popular E17 location.
The properties internal space is very well utilised. Comprising a bay fronted reception that offers high ceilings, timber flooring and exposed brick feature fireplace. The fully fitted kitchen has been extended and treated to a central island and bi-folding rear doors that open full width onto the sunny rear garden.
Moving upstairs, on the first floor there are two well proportioned double bedrooms, and a fitted four piece family bathroom with freestanding roll top bath, glazed shower cubicle and again exposed brick feature wall.
The sizable master suite occupies the top floor. The bedroom area offers celling skylights and a Juliet balcony, then runs through to the dressing area with built in storage and then on to an additional en-suite bathroom.
The sunny rear garden extends approximately 30' and has been designed to make it as low maintenance as possible yet in conjunction with the open kitchen area provide superb entertaining space.
To the foot of the rear garden, you will find the home office that also has the flexibility of a fourth bedroom for guests or older children, with power and plumbing it offers superb work from home space.
Blackhorse Road sits in TFL Zone three making access to the City and West End a breeze. Locally, there are several well respected state primary and secondary schools nearby and Lea Valley park is a beautiful area to spend time and enjoy the River Lea.
Locally, substantial regeneration is underway, bringing with it a multitude of shops, bars and restaurants with a huge focus on environment and sustainability. The area is very friendly towards electric transport and there is extensive infrastructure being put into place to meet future demands.

Below is a breakdown of how the total amount of SDLT was calculated
IMPORTANT NOTICE
Descriptions of the property are subjective and are used in good faith as an opinion and NOT as a statement of fact. Please make further specific enquires to ensure that our descriptions are likely to match any expectations you may have of the property. We have not tested any services, systems or appliances at this property. We strongly recommend that all the information we provide be verified by you on inspection, and by your Surveyor and Conveyancer.
“ The service provided by the entire team at Butler and Stag is fantastic. From purchasing a plot, to the sale of the properties was run fantastically. Very professional outfit and a pleasure to work with. We certainly will be using Butler and Stag again in the near future. ”
Read more reviews
★★★★★ 4.9 Bow (London Office)
★★★★★ 5.0 Theydon Bois (West Essex Office)