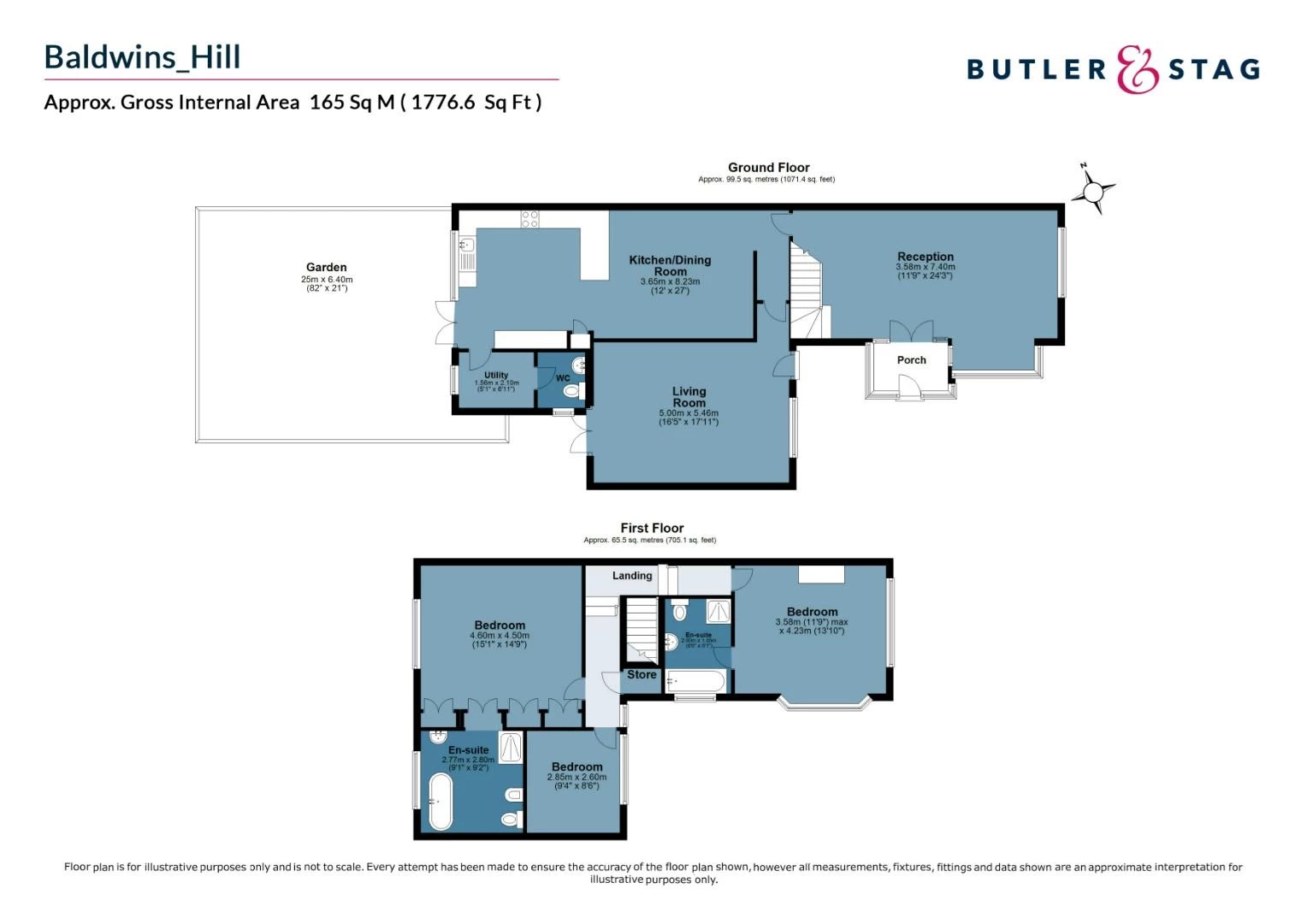Get an instant valuation here or contact one of our offices
Upon entering the property, you are greeted by a welcoming porch that opens into a spacious reception room. This room serves as a versatile space, allowing for various furniture arrangements and providing an ideal area for relaxation or entertainment. From here, you can seamlessly access the kitchen dining area and separate living room, creating a fluid flow throughout the ground floor.
The kitchen dining area is a highlight of the home, featuring modern fixtures and ample space for culinary endeavors. Whether you're hosting a dinner party or enjoying a casual family meal, this area caters to your needs. The separate living room provides an additional space for relaxation and unwinding.
Convenience is key, as the ground floor also includes a utility room and a WC, adding practicality to your daily routines.
Moving to the first floor, you will find three well-appointed bedrooms, each offering a comfortable retreat. Two of the bedrooms are complemented by en-suite bathrooms, providing privacy and convenience. These en-suites add a touch of luxury to the home, creating a personal oasis within your own space.
The property also holds excellent potential for further customization and improvement, allowing you to add your personal touch and create your dream home.
Outside, the front of the property offers substantial off-street parking, ensuring convenience for you and your guests. There is side access to the rear of the property, where you'll discover a delightful patio area, perfect for outdoor dining and entertaining. The rest of the rear garden is primarily laid to lawn, providing a serene and private space to enjoy the outdoors, towards the end of the garden you will find a separate outbuilding which has the potential to be created into a bar, gym or study area, followed by a gate which allows access directly into Epping Forest. With access from the side (which also has the added bonus of substantial storage), the rear garden offers both convenience and a sense of seclusion.
In summary, this semi-detached property on Baldwins Hill presents a wonderful opportunity to reside in one of Loughton's most desirable locations. With its spacious rooms, potential for improvement, and a well-maintained garden, this home is ready to accommodate your lifestyle and provide a comfortable haven for you and your family.

Below is a breakdown of how the total amount of SDLT was calculated
IMPORTANT NOTICE
Descriptions of the property are subjective and are used in good faith as an opinion and NOT as a statement of fact. Please make further specific enquires to ensure that our descriptions are likely to match any expectations you may have of the property. We have not tested any services, systems or appliances at this property. We strongly recommend that all the information we provide be verified by you on inspection, and by your Surveyor and Conveyancer.
“ The service provided by the entire team at Butler and Stag is fantastic. From purchasing a plot, to the sale of the properties was run fantastically. Very professional outfit and a pleasure to work with. We certainly will be using Butler and Stag again in the near future. ”
Read more reviews
★★★★★ 4.9 Bow (London Office)
★★★★★ 5.0 Theydon Bois (West Essex Office)