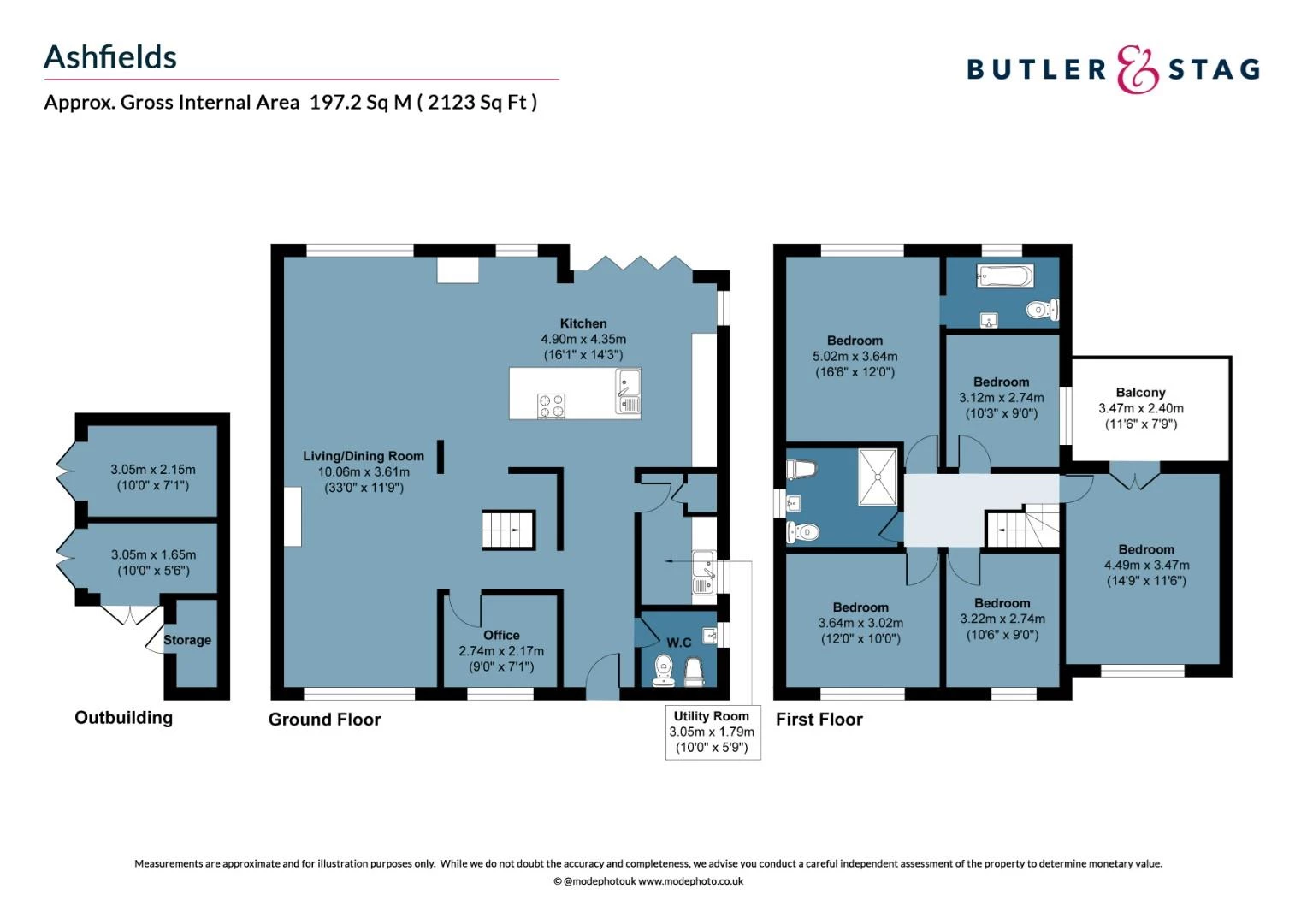Get an instant valuation here or contact one of our offices
Upon entering, you are greeted by a bright and spacious open-plan living and dining area, seamlessly connected to a modern kitchen. The kitchen is equipped with top-of-the-line appliances, including a steam oven, and features bifold and sliding doors that lead to the garden, filling the space with natural light. The tiled floor throughout benefits from underfloor heating, ensuring a warm and comfortable atmosphere.
In addition to the main living spaces, the property includes a separate utility space, an office, and a downstairs WC, providing both functionality and convenience for daily living.
The first floor unveils five well-proportioned bedrooms, each thoughtfully designed for comfort and style. The master bedroom comes with an en suite, offering a private and luxurious retreat. Another bedroom boasts a private balcony, providing a scenic spot to unwind and enjoy the surroundings. The contemporary family bathroom on this floor adds a touch of sophistication to the overall design.
Externally, the property treats you to breathtaking views over the forest area, creating a serene and picturesque setting. The good-sized garden features an outbuilding, providing additional space for various activities or storage. A private drive at the front of the property adds to the exclusivity, ensuring secure and convenient parking.
This home is ideally situated, with close proximity to local shops, schools, and amenities. Excellent transport links, including the M11 and M25, as well as the nearby Loughton and Debden tube stations, make commuting and travel a breeze.
Notable features such as insulated cavities contribute to the property's energy efficiency, reflecting a commitment to modern and sustainable living. Don't miss the opportunity to make this stunning detached home your own, where comfort, style, and convenience come together in perfect harmony.

Below is a breakdown of how the total amount of SDLT was calculated
IMPORTANT NOTICE
Descriptions of the property are subjective and are used in good faith as an opinion and NOT as a statement of fact. Please make further specific enquires to ensure that our descriptions are likely to match any expectations you may have of the property. We have not tested any services, systems or appliances at this property. We strongly recommend that all the information we provide be verified by you on inspection, and by your Surveyor and Conveyancer.
“ The service provided by the entire team at Butler and Stag is fantastic. From purchasing a plot, to the sale of the properties was run fantastically. Very professional outfit and a pleasure to work with. We certainly will be using Butler and Stag again in the near future. ”
Read more reviews
★★★★★ 4.9 Bow (London Office)
★★★★★ 5.0 Theydon Bois (West Essex Office)