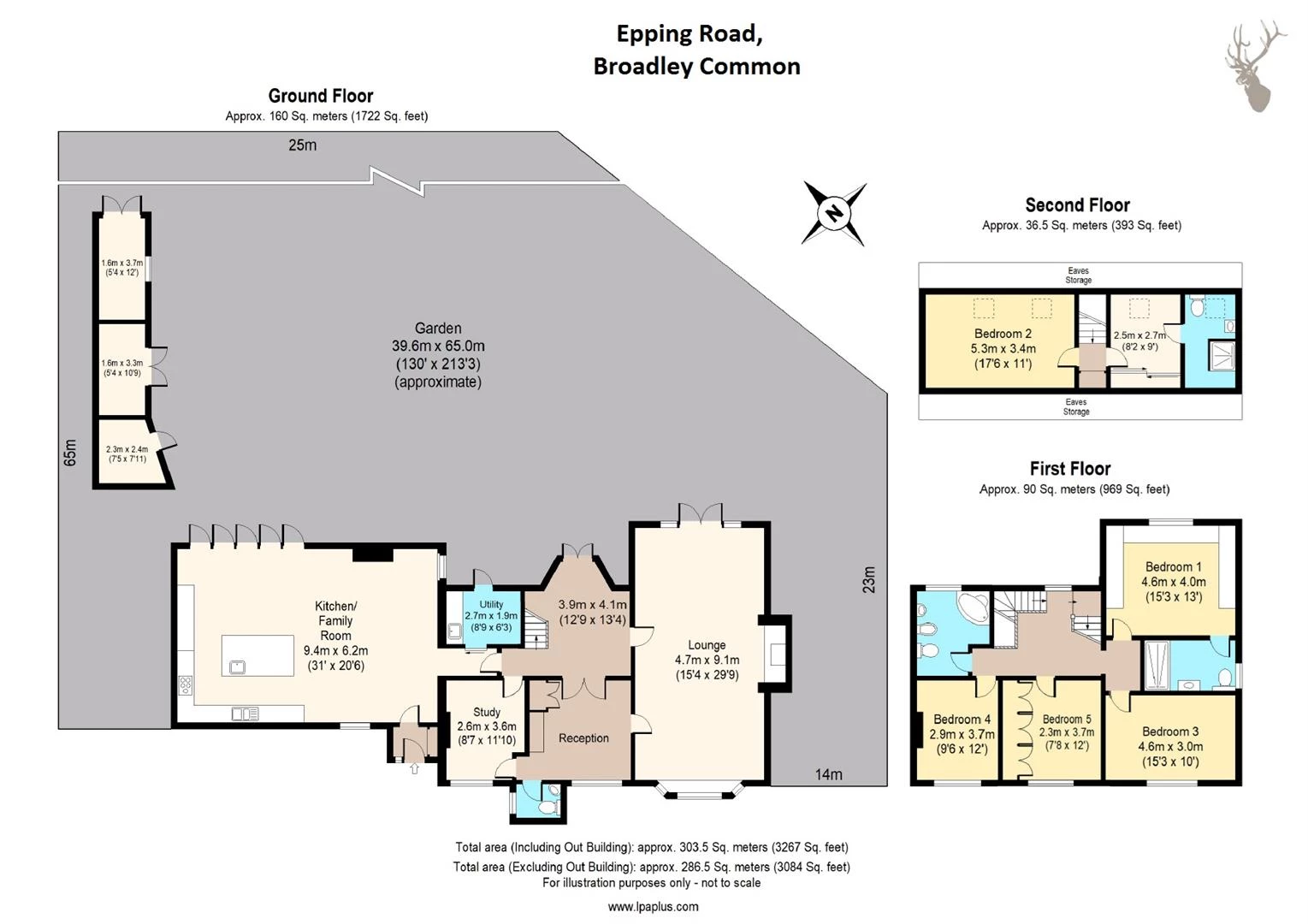Get an instant valuation here or contact one of our offices
This spectacular five bedroom family home, sits within mature grounds of approximately 0.5 acres surrounded by open countryside this contemporary designed house offers superb family accommodation arranged over three floors.
Principal accommodation includes a reception hall, open plan bespoke kitchen/family room with bi-fold doors offering wonderful views, 30' living room, study, guest cloakroom and utility room. The first floor offers four bedrooms including the master suite and two bathrooms, with a further en-suite bedroom and dressing room on the second floor.
There are simply too many features to highlight but to name a few, the staircase has been repositioned, which has enhanced the house even further in a great many ways. The old staircase was replaced with beautiful floating oak and glass stairs, laid oak flooring in the hall and on the galleried landing and the staircase that leads up to the attic rooms has also been replaced. The changes made have meant that the home gained an extra reception room and two of the bedrooms are now much bigger. The study boasts sumptuous wood panelling and the living room has an impressive inglenook fireplace.
The kitchen/ breakfast room is the social hub of the house mixing electric colours and subtle tones, it is the dream dinner party venue with feature island, triple ovens, a full complement of integrated appliances and vaulted ceilings.
Externally, Willow Dene is approached by a wide gravelled driveway with ample parking for up to ten vehicles. The established gardens offers a tranquil retreat from which to enjoy the peaceful countryside location which are complimented by a large paved terrace for outdoor entertaining and three separate brick built sheds.
It's a fabulous location and one that has a real countryside feel with lots of countryside walks, you can wander down to the local farm shop to buy fresh eggs and meat or to one of the array of cosy local pubs for an early evening G&T, but at the same time you can hop on the Central Line at Epping Underground station, or the mainline at Harlow, and be in the City centre in 30 to 40 minutes.
Property Description

Below is a breakdown of how the total amount of SDLT was calculated
IMPORTANT NOTICE
Descriptions of the property are subjective and are used in good faith as an opinion and NOT as a statement of fact. Please make further specific enquires to ensure that our descriptions are likely to match any expectations you may have of the property. We have not tested any services, systems or appliances at this property. We strongly recommend that all the information we provide be verified by you on inspection, and by your Surveyor and Conveyancer.
“ The service provided by the entire team at Butler and Stag is fantastic. From purchasing a plot, to the sale of the properties was run fantastically. Very professional outfit and a pleasure to work with. We certainly will be using Butler and Stag again in the near future. ”
Read more reviews